Projects
Our most recent custom home projects in Melbourne and Greater Victoria.
-

Rosa
Strathmore
-
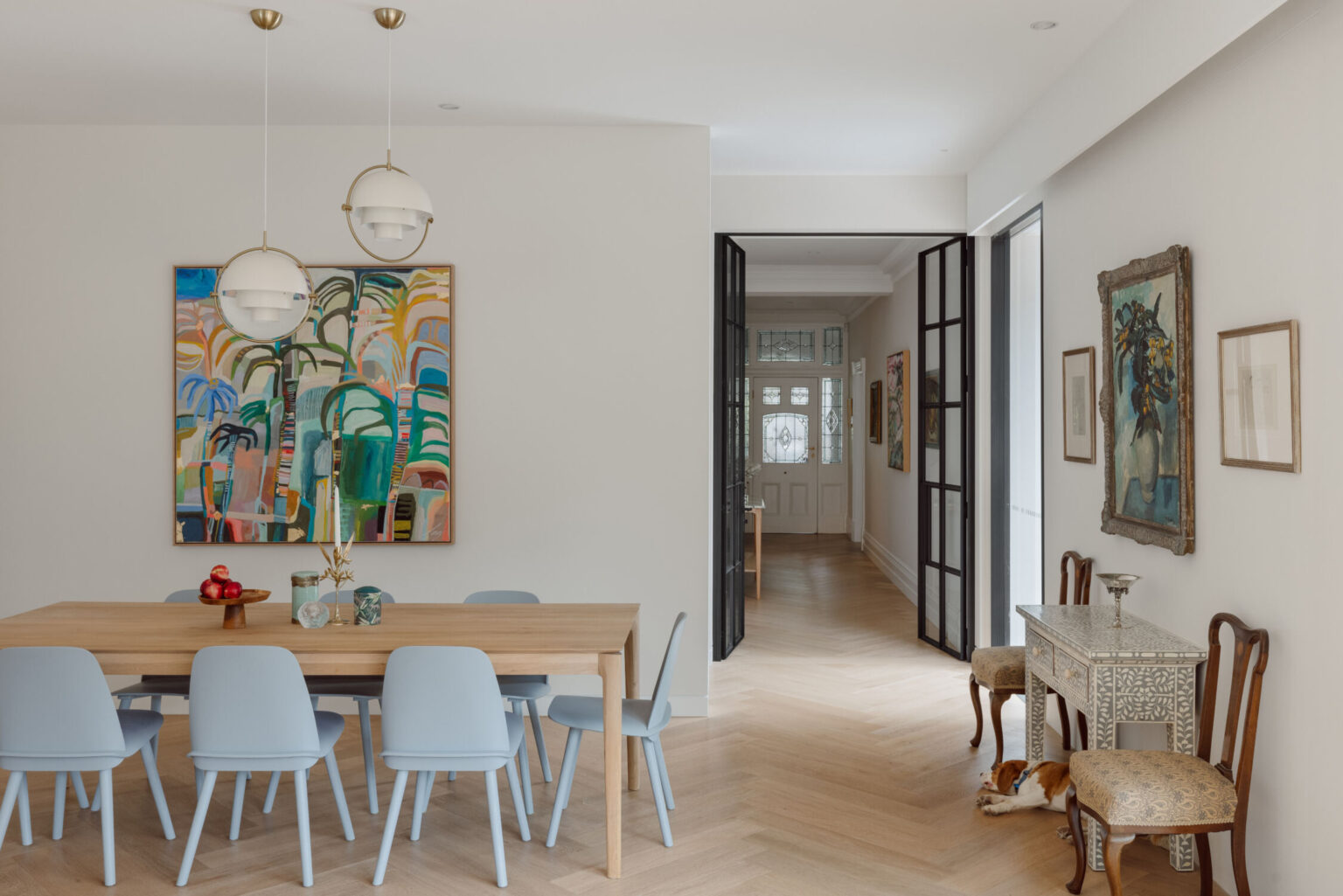
2-Squared
Toorak
-
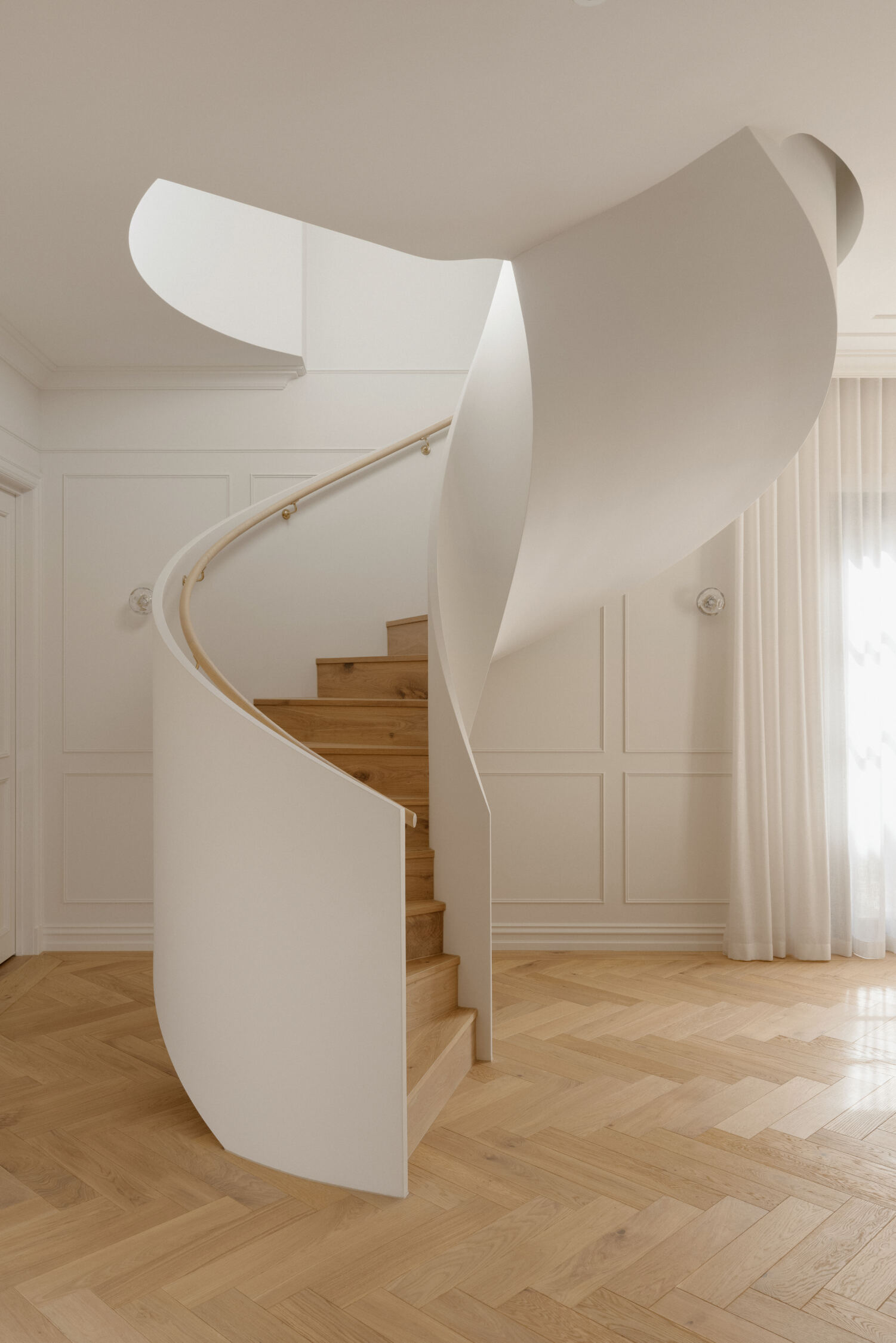
Georgie
Malvern
-
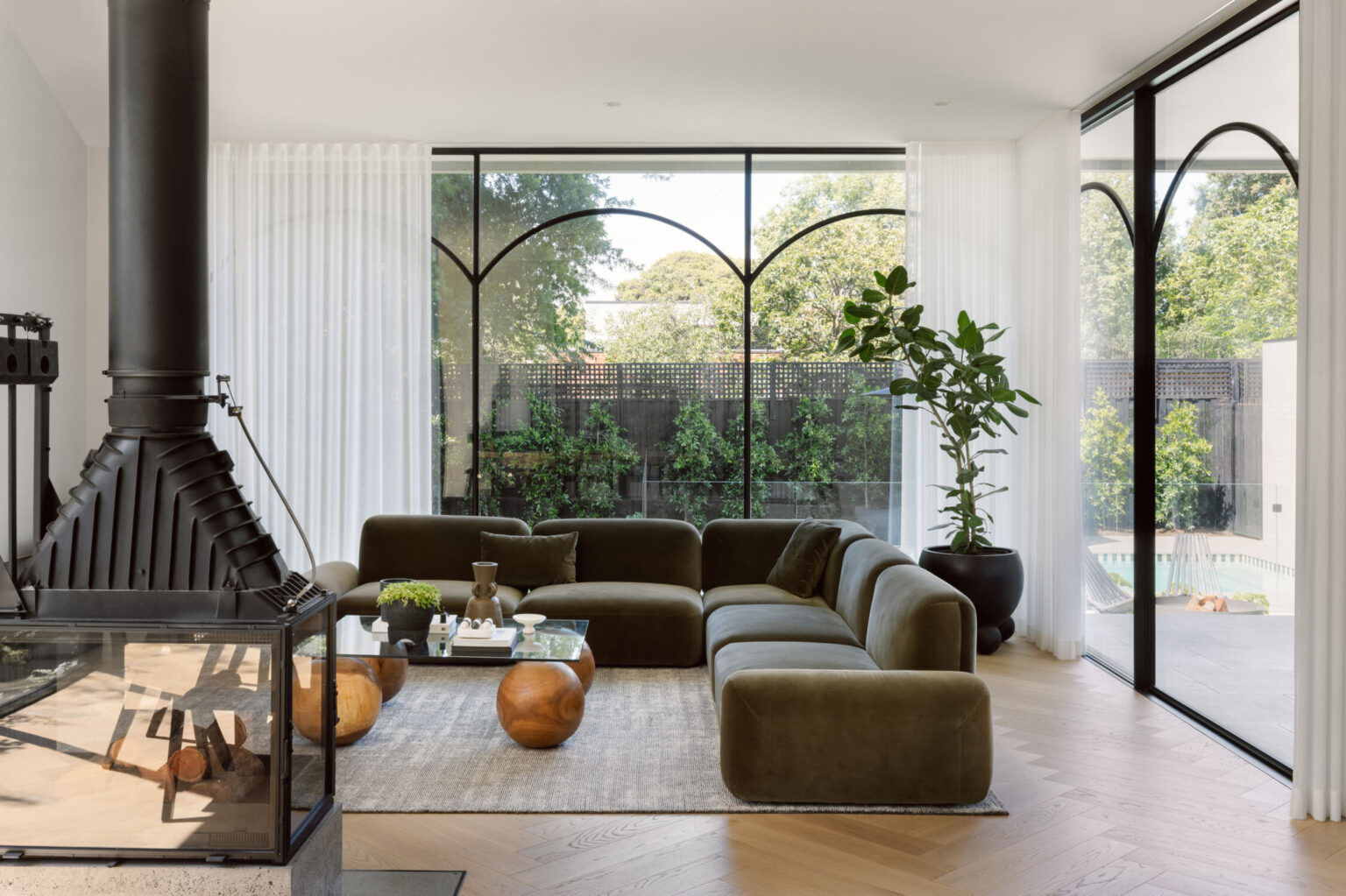
Our Fair Lady
Fairfield
-
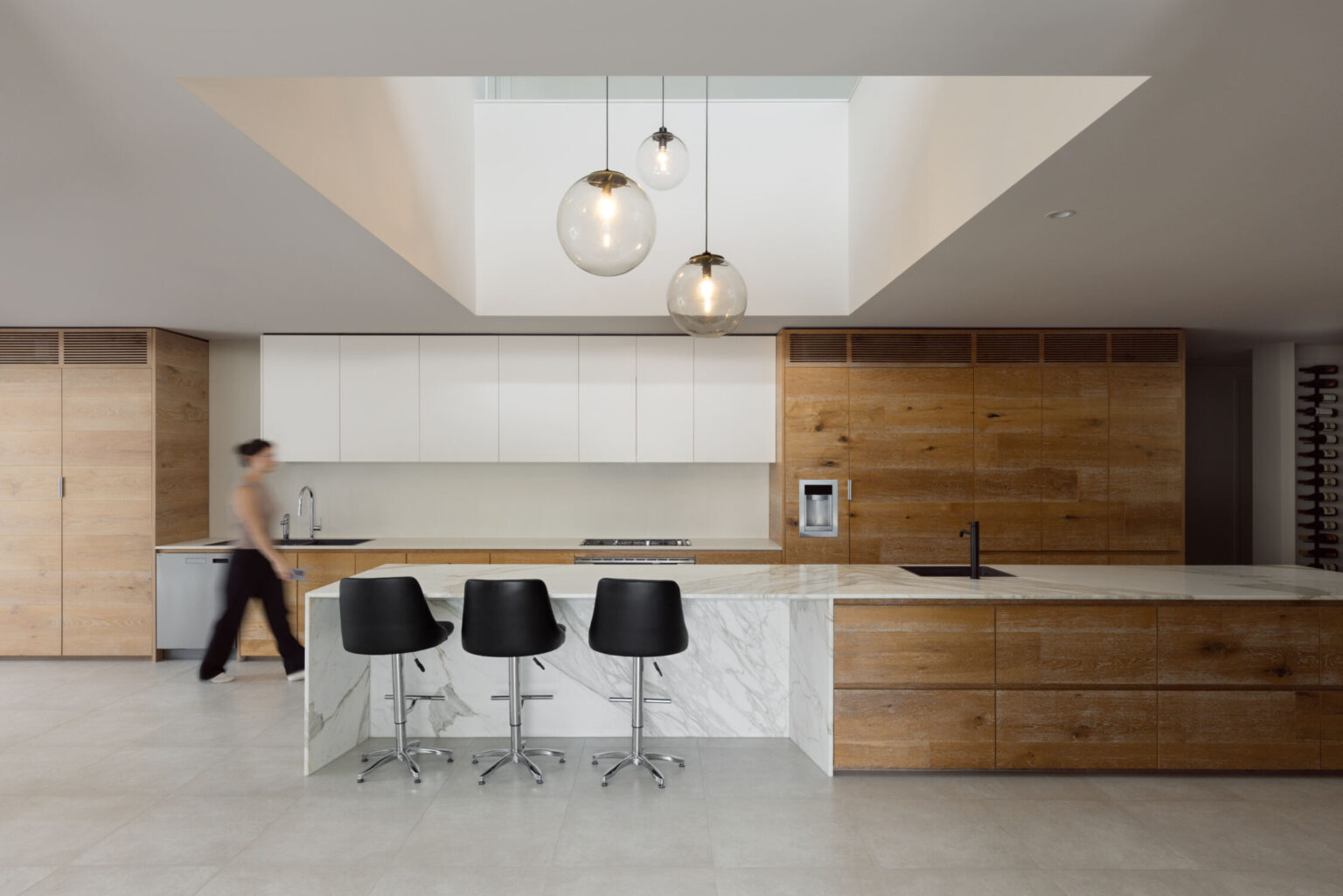
Tay Tay
Bulleen
-
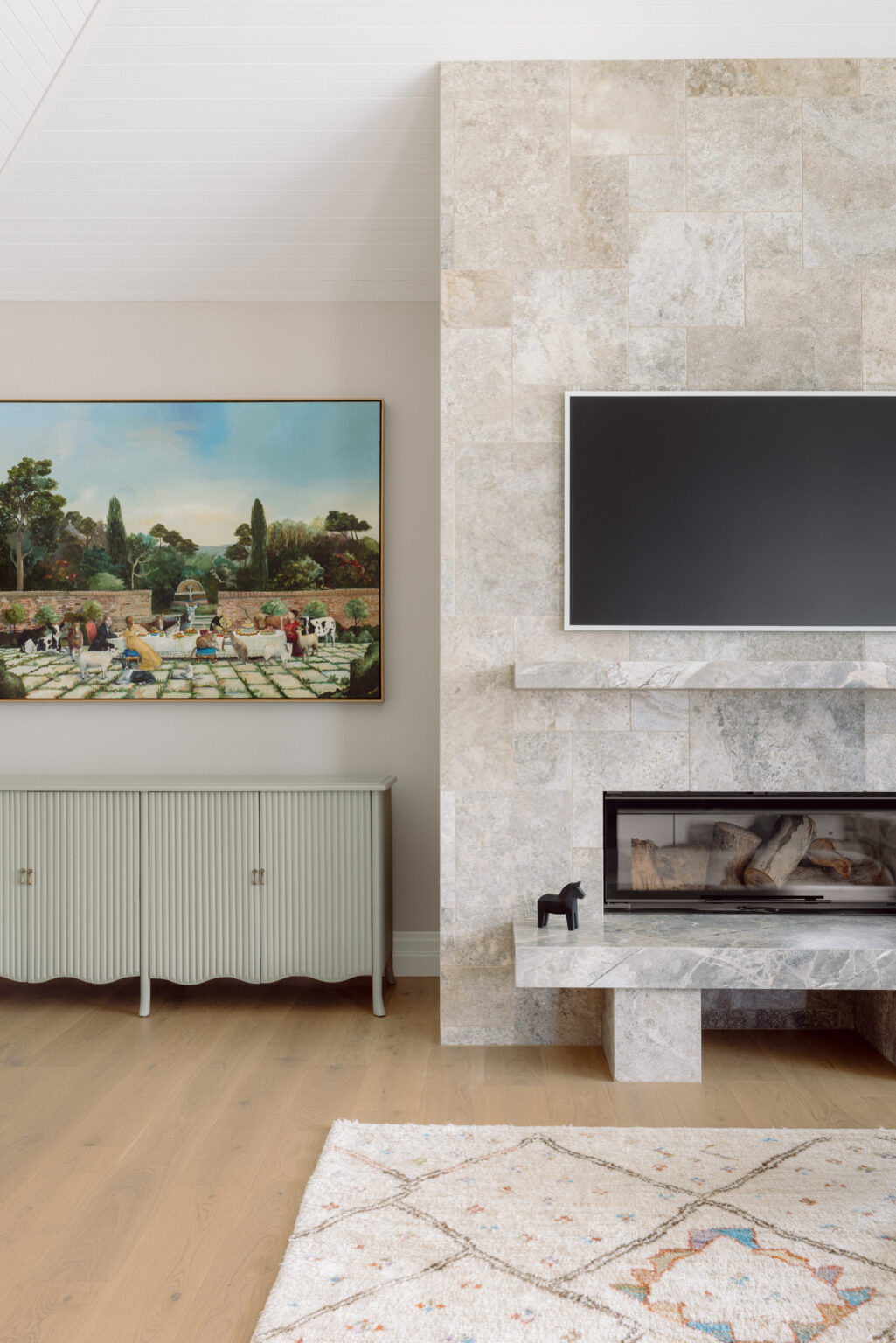
Country Living
Nagambie
-
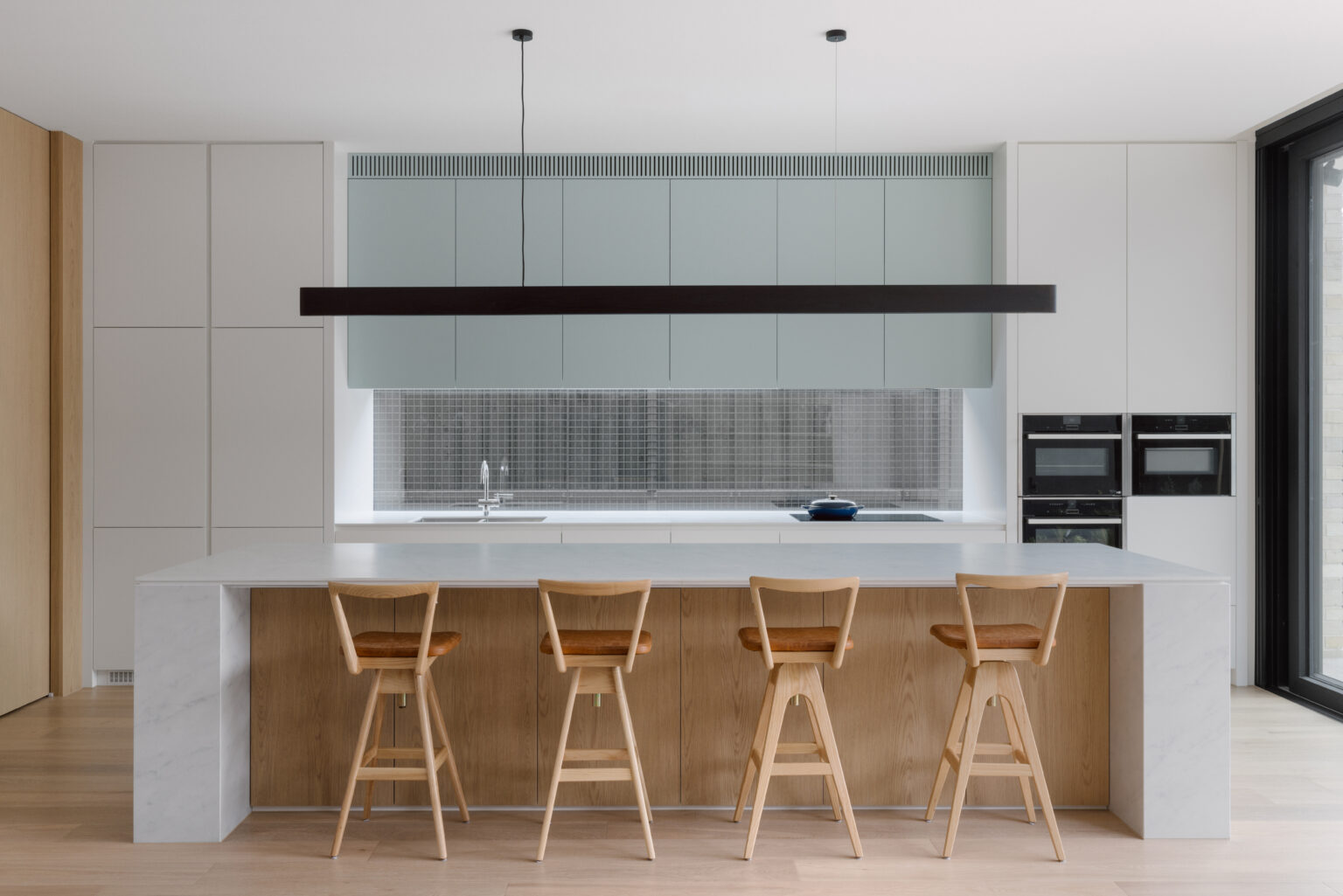
Viridescent House
Hawthorn East
-
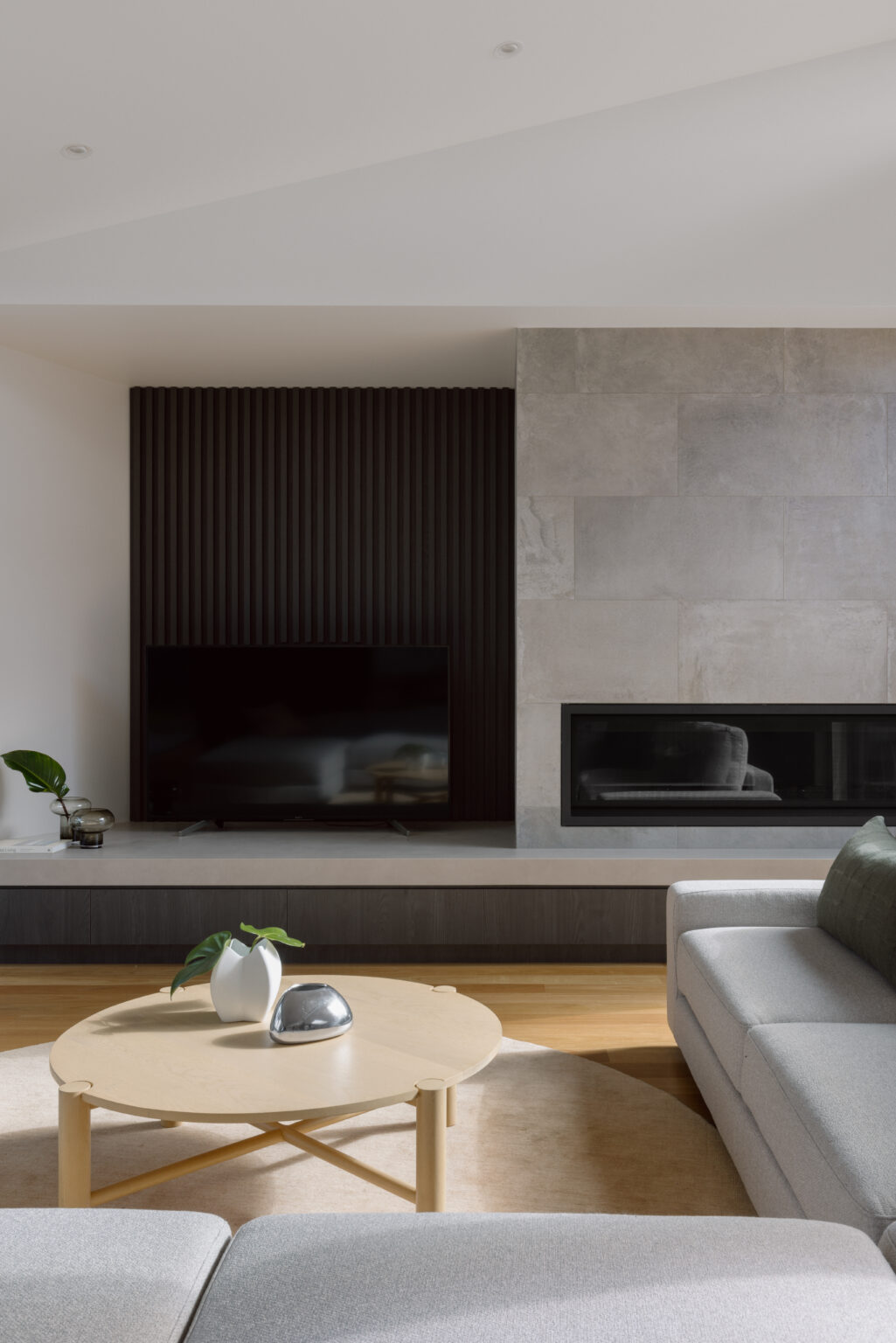
Tangen House
Hawthorn East
-
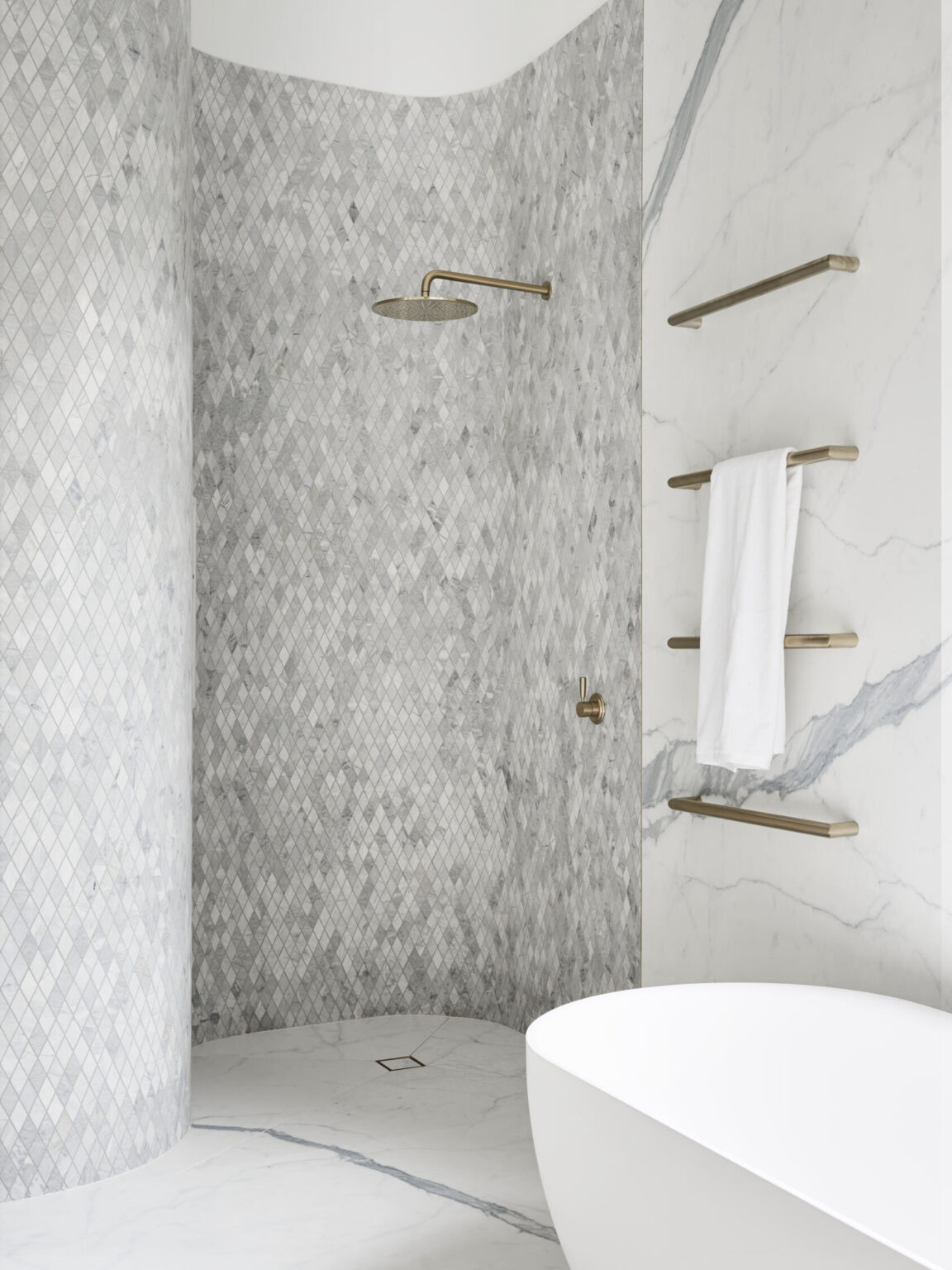
Narnia’s Secret
Armadale
-
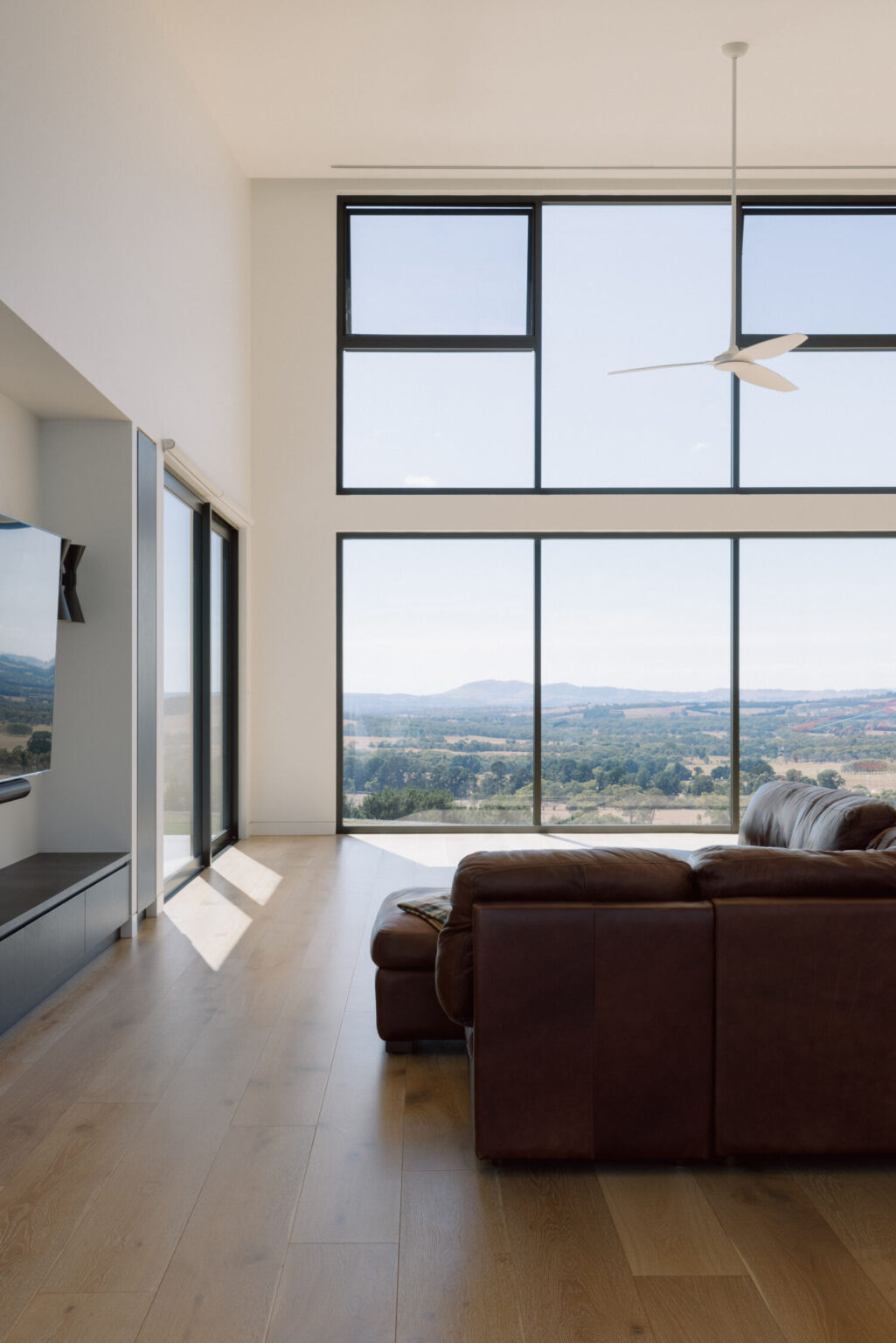
Mountain View Manor : Escape from the City
Newham
-
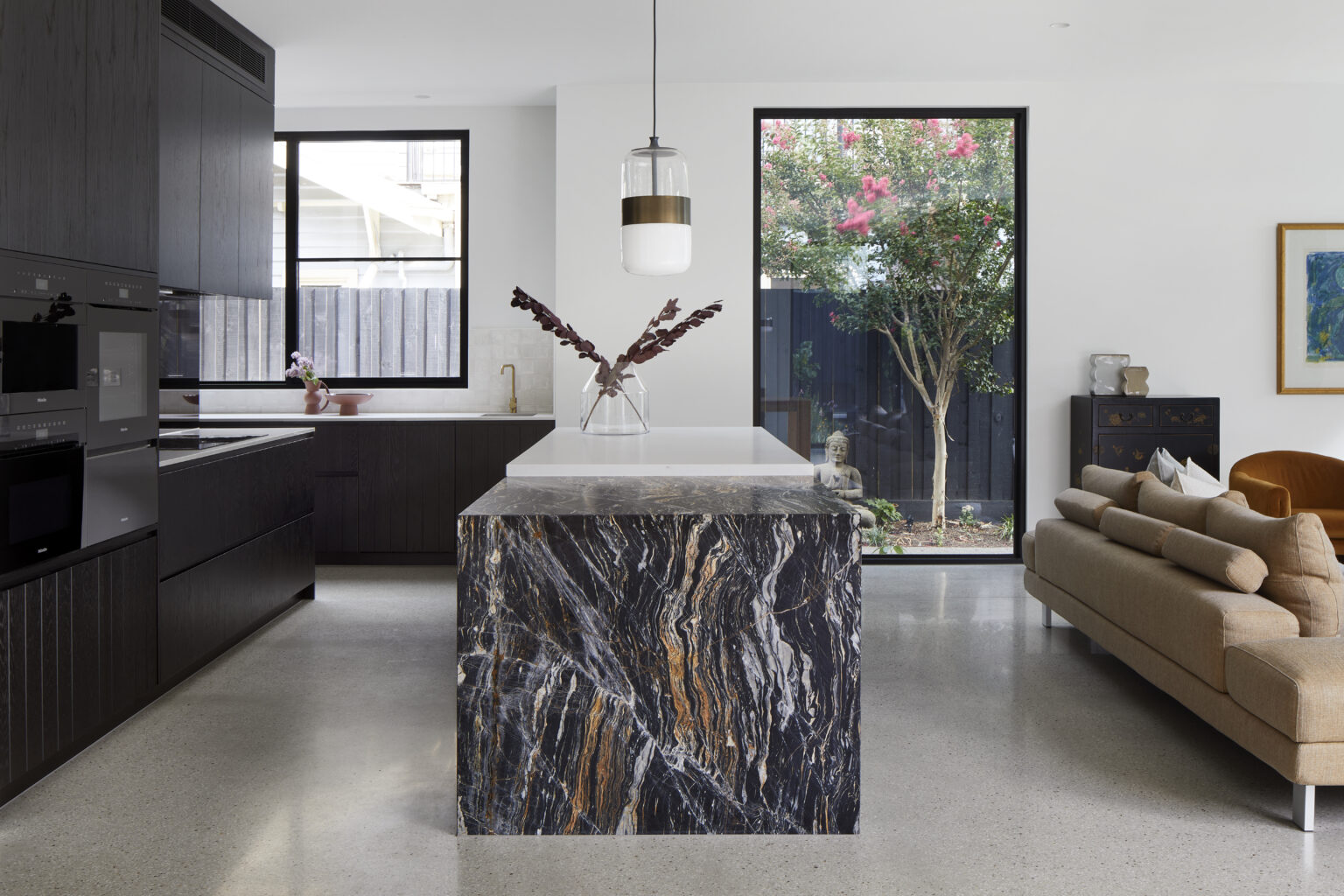
Corinna Corinna
Hampton
-
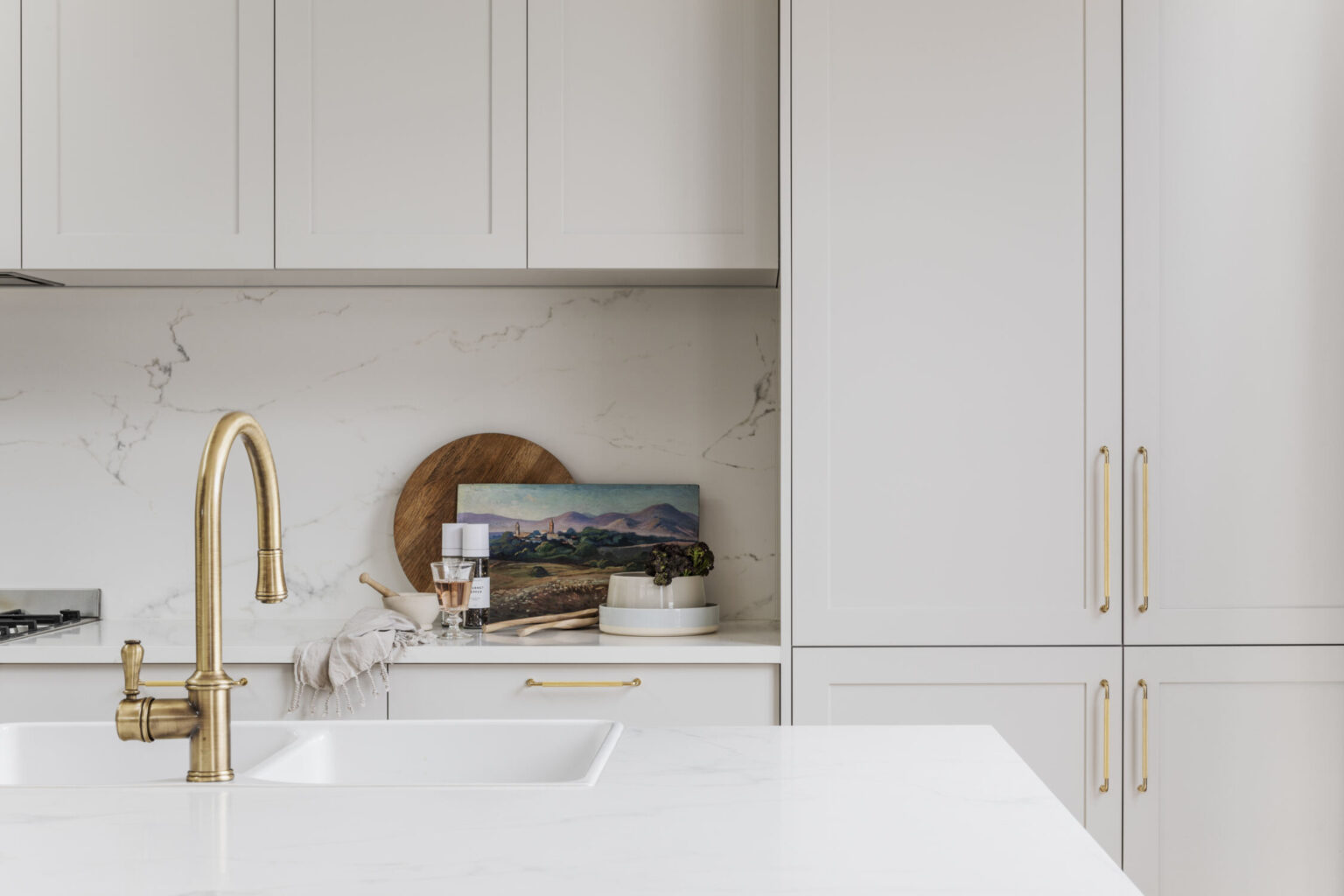
Pretty Penny
Port Melbourne
-
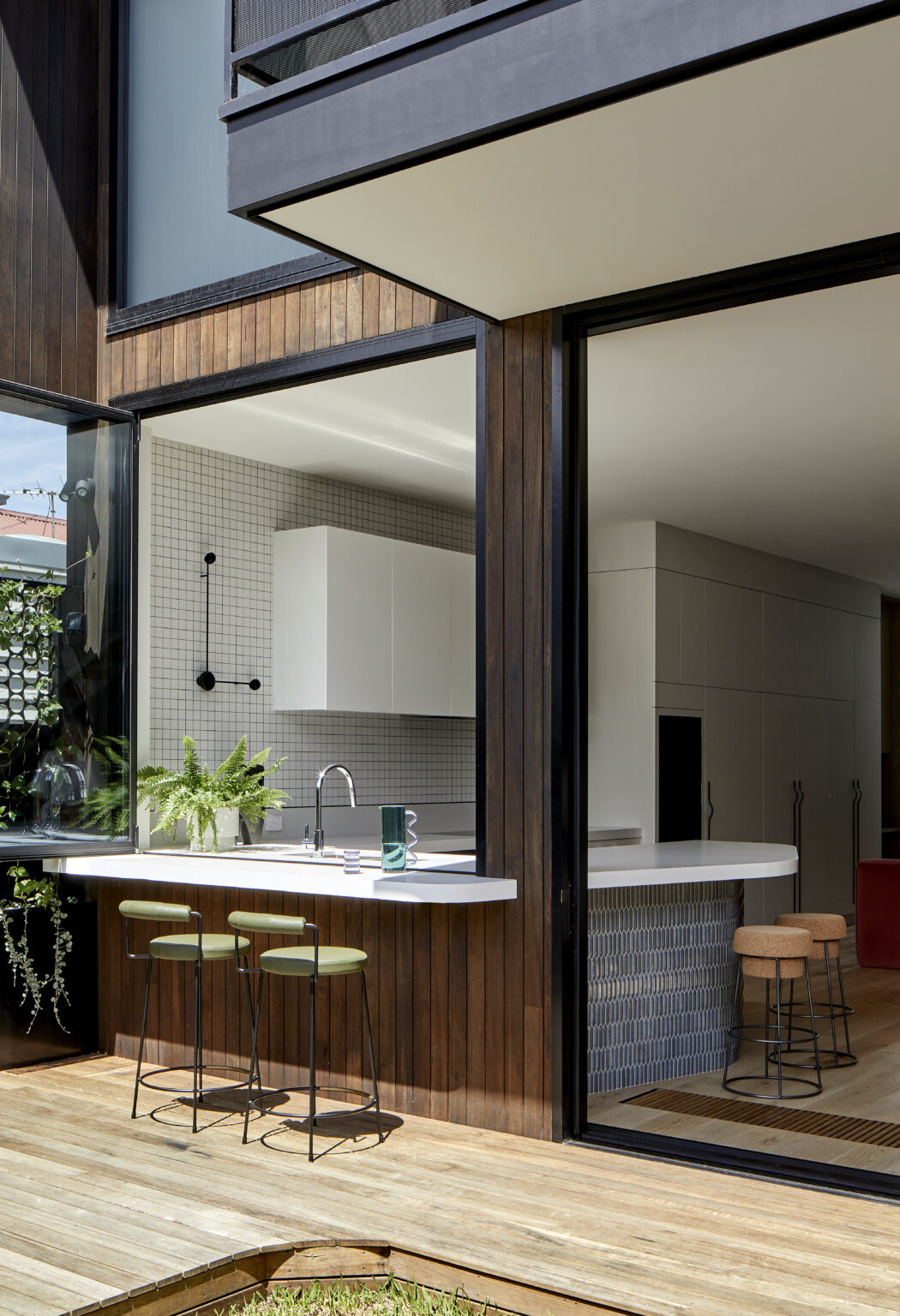
Neville Terrace
Middle Park
-
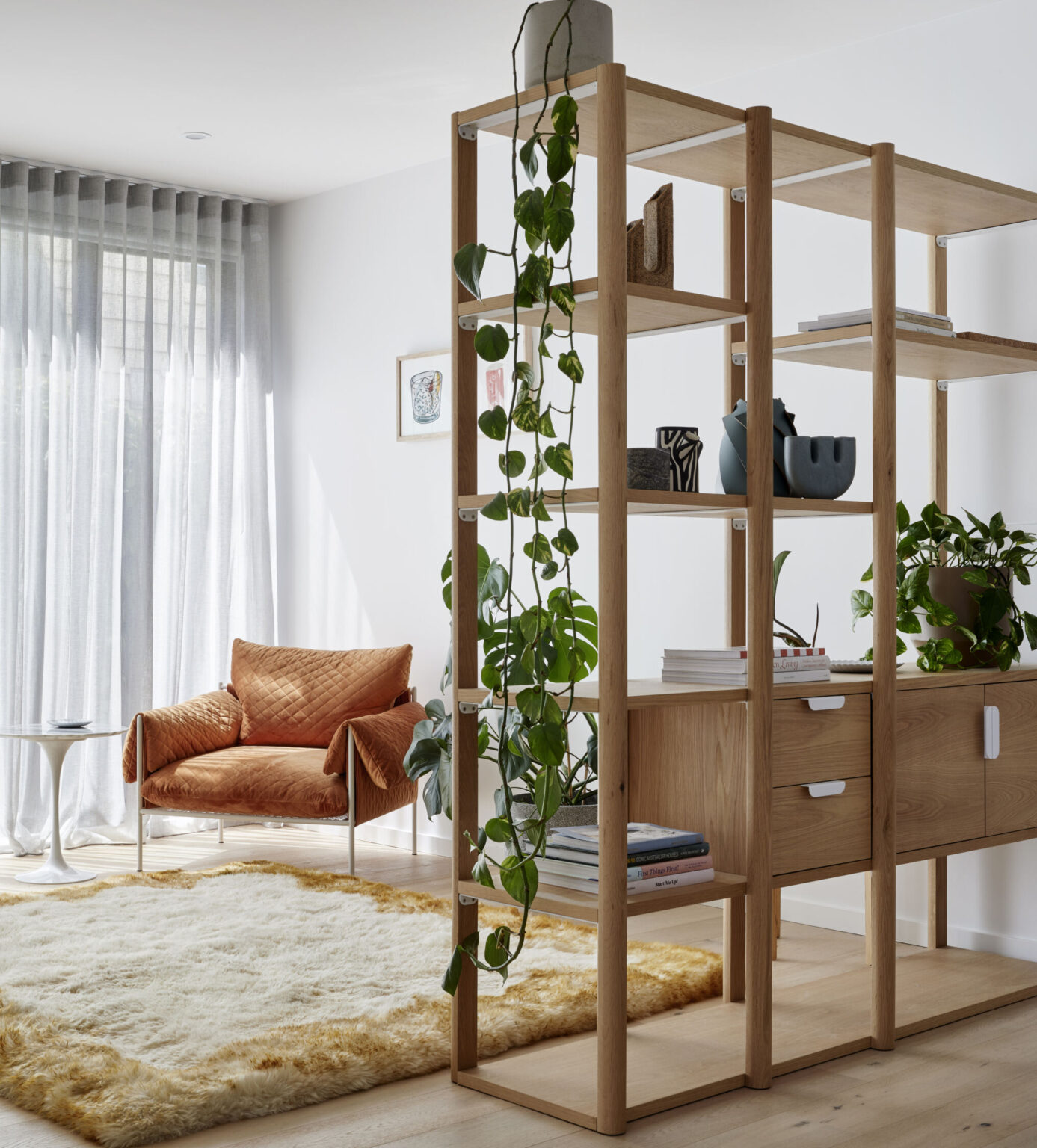
Dover Dover
Flemington
-

Forest Bathing
South Melbourne
-
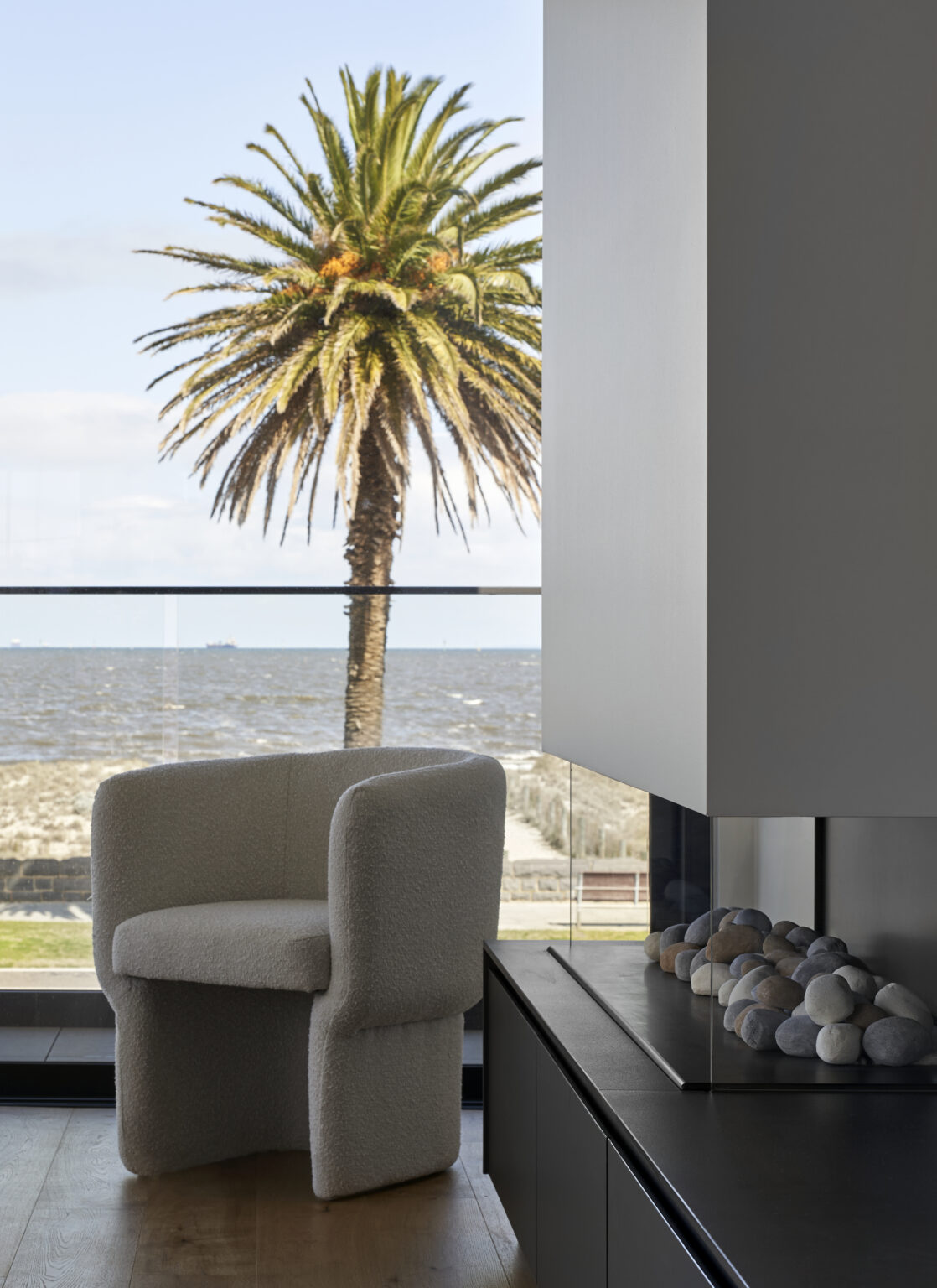
Feeling Beaky
Albert Park
-
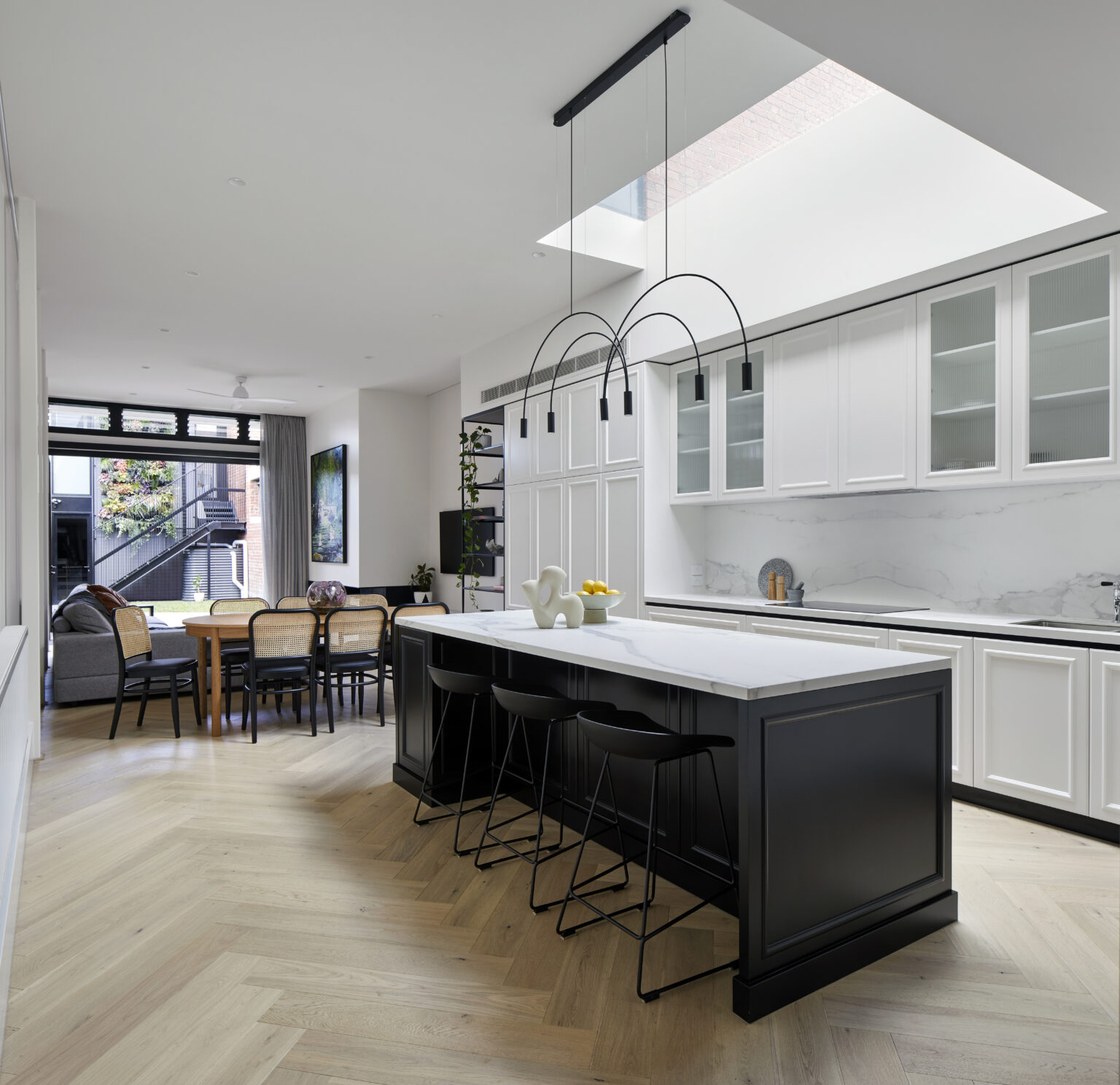
Stretto House
Middle Park
-
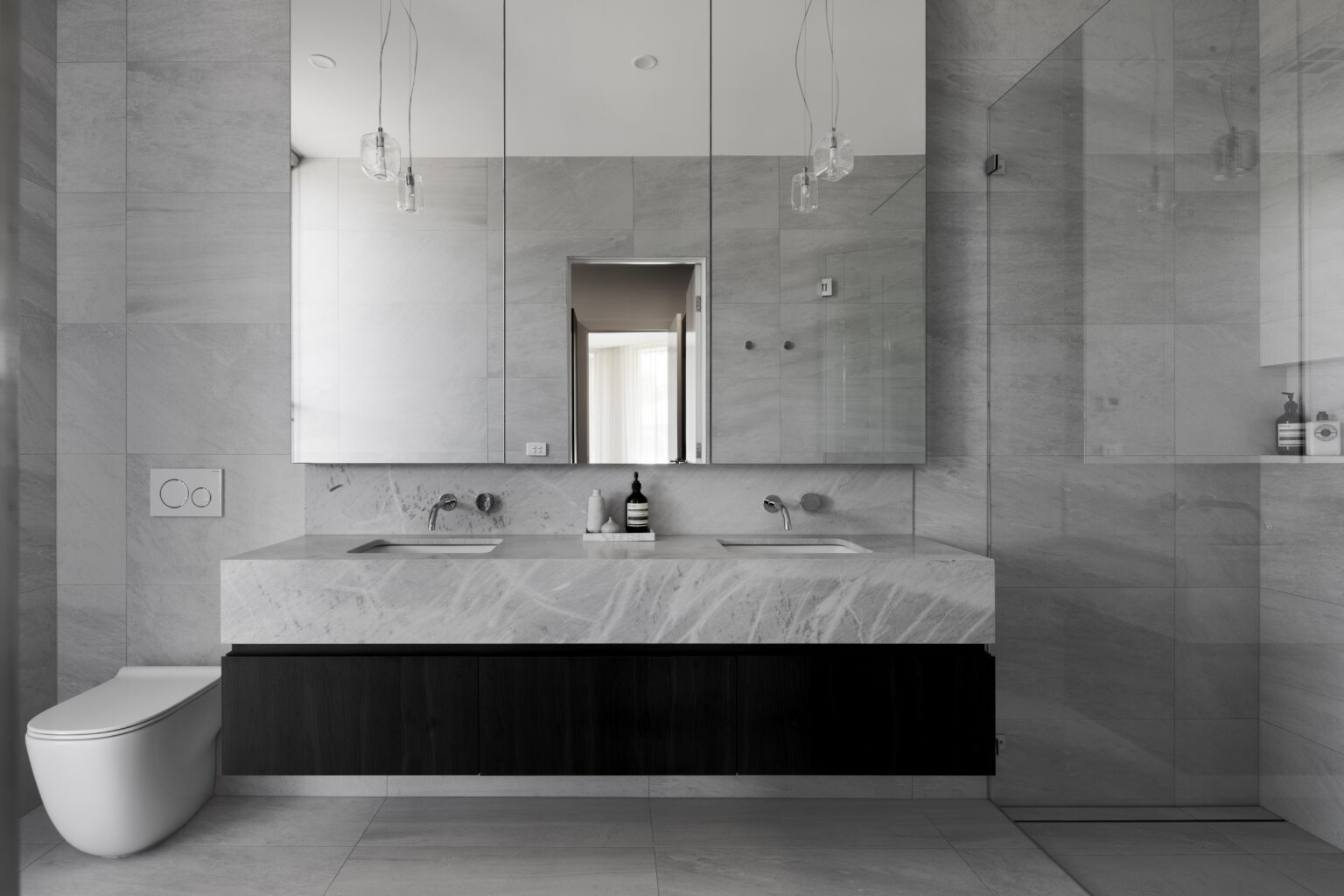
Olive Years
Ashburton
-
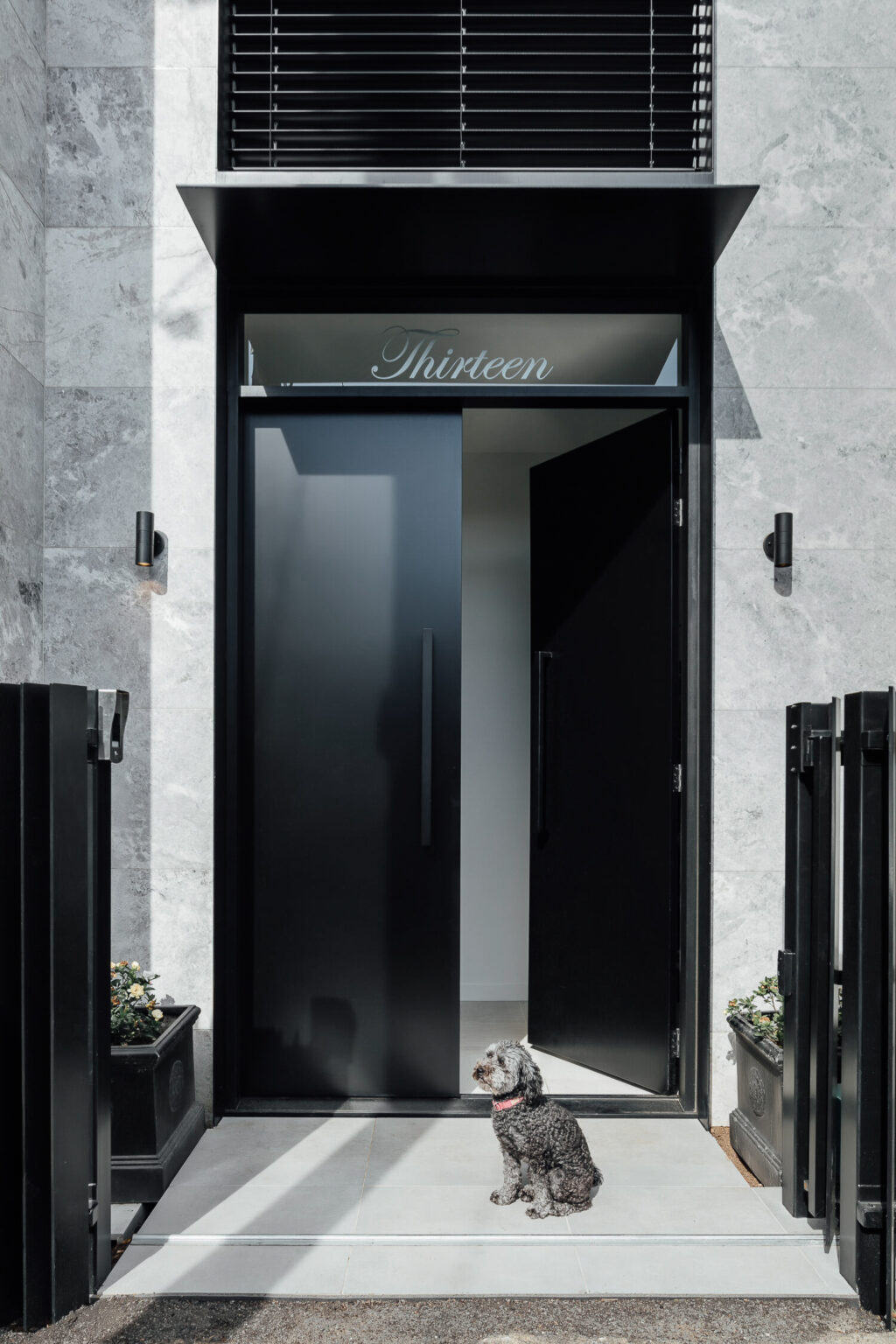
Take Me To Church
South Melbourne
-
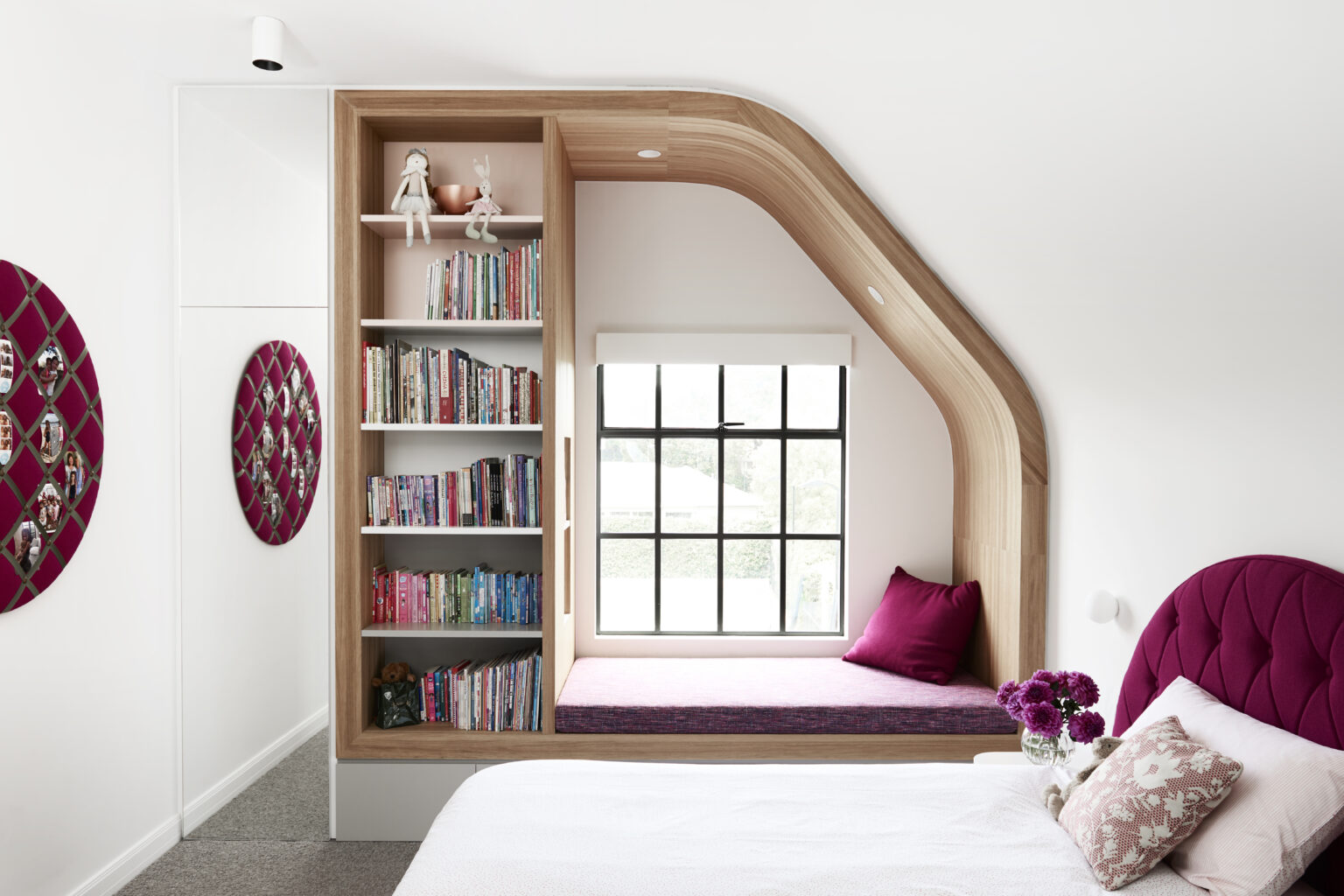
Attic Magic
Toorak
-
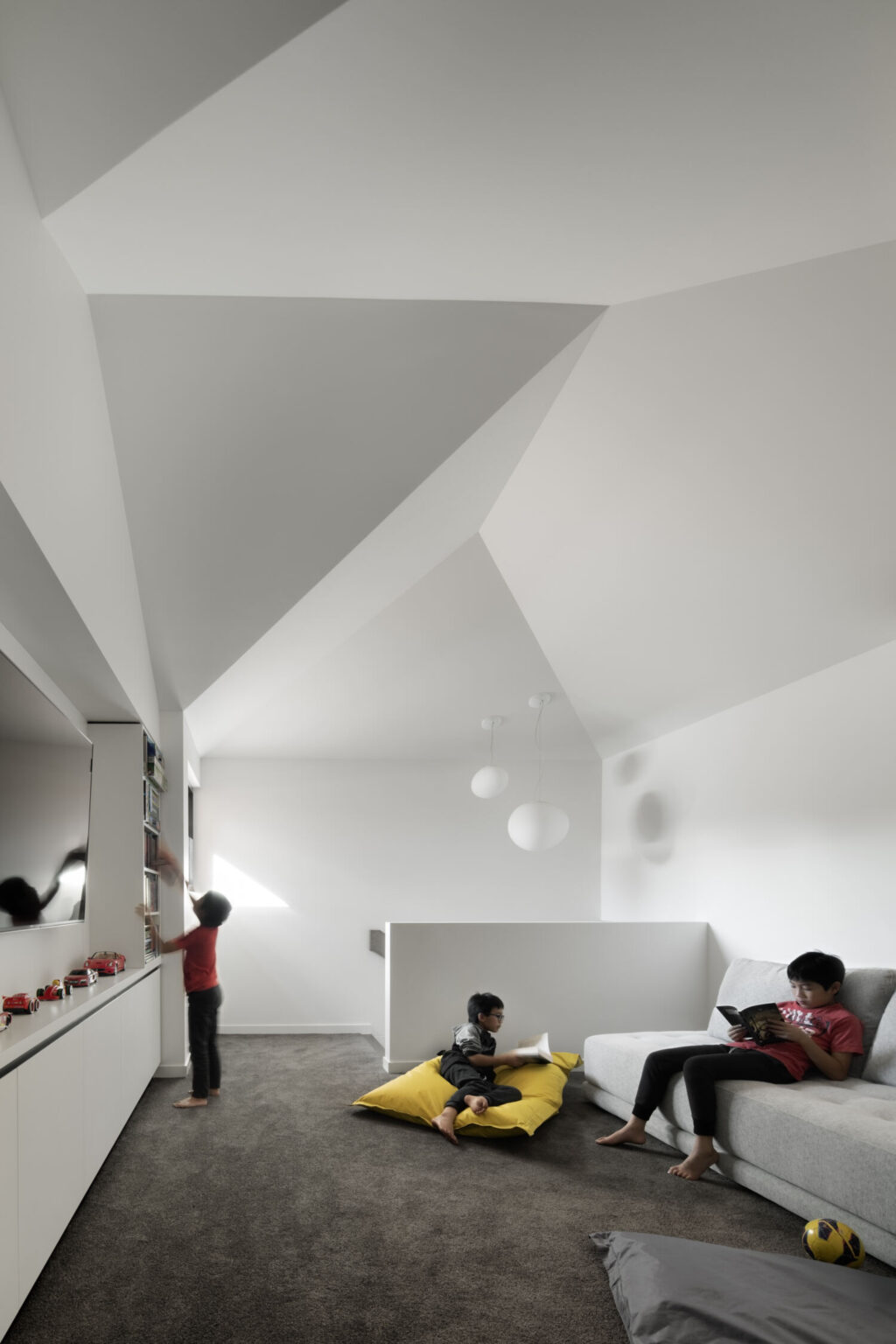
Queen Hilda
Hawthorn
-
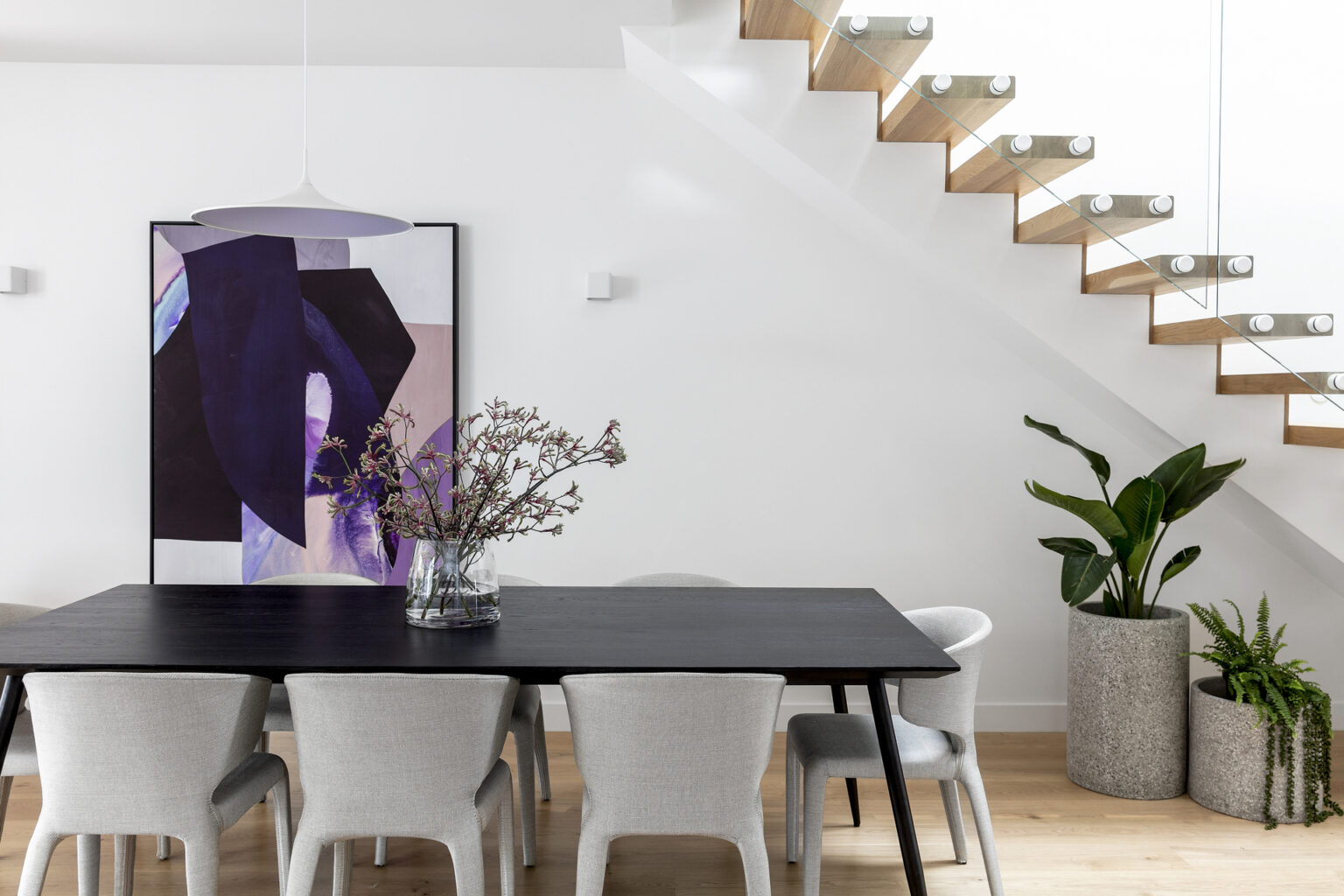
Two Bright
Williamstown
-
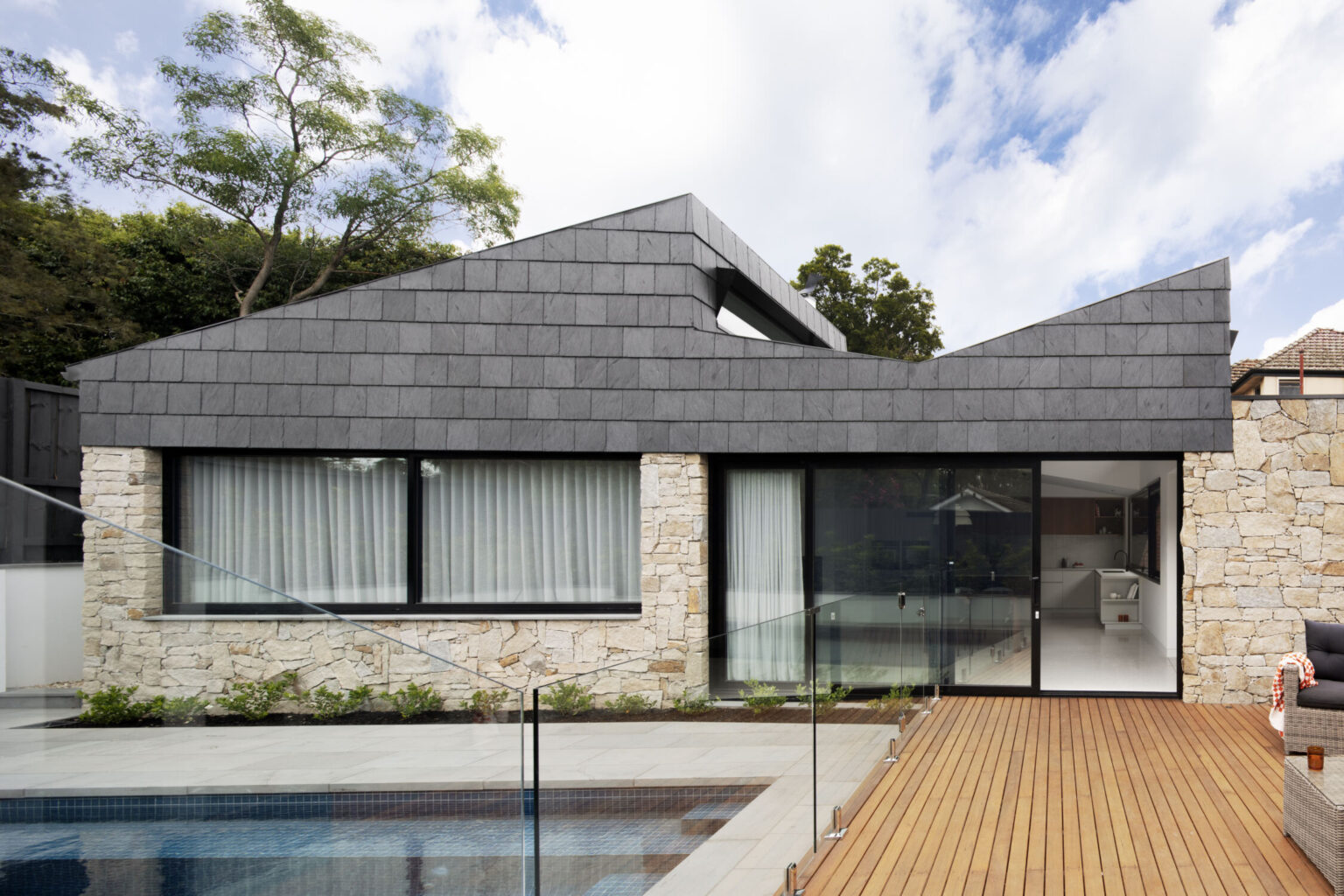
Stonewell Addition
Camberwell
-
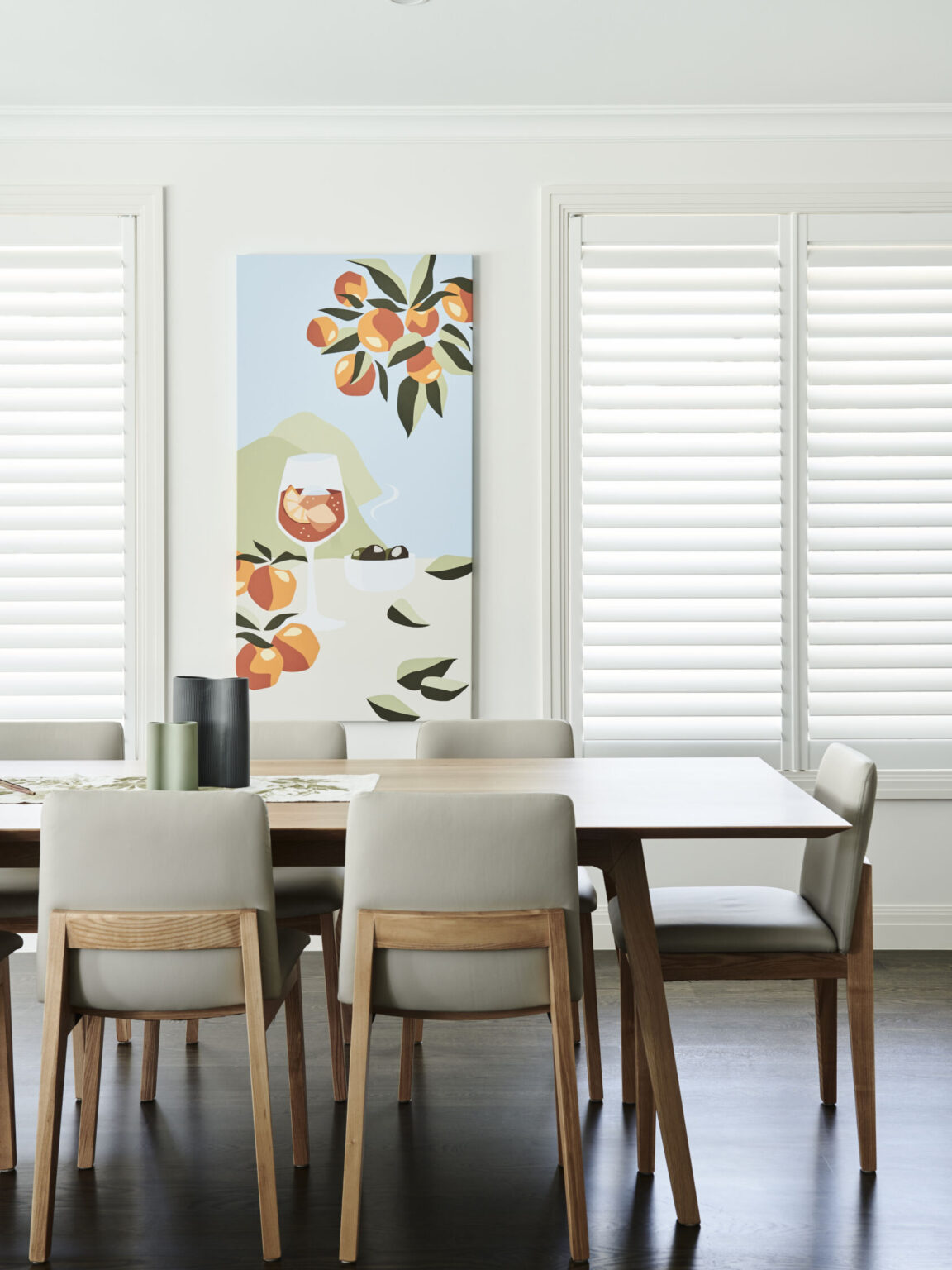
Casa Blanca
Essendon
-
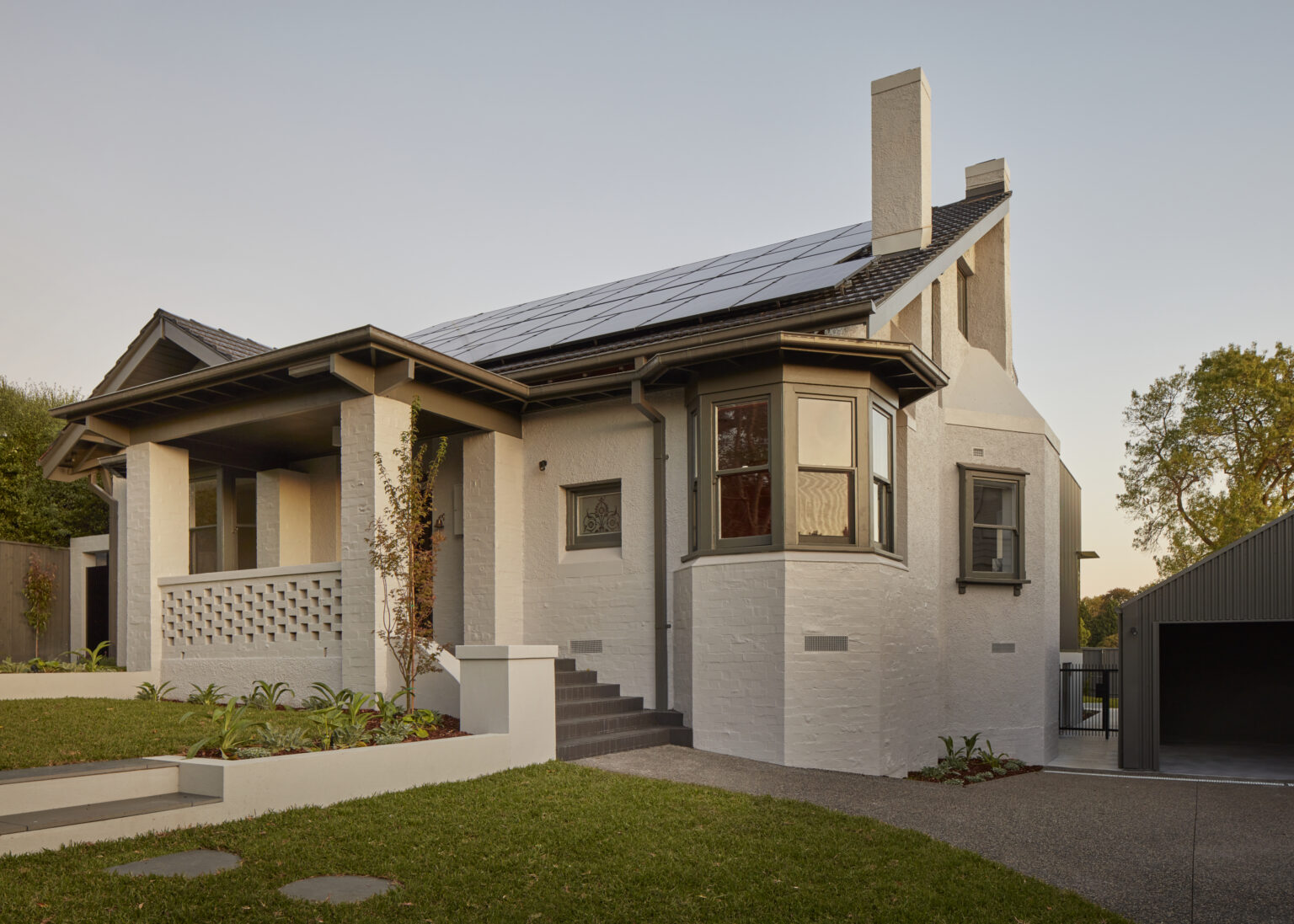
Glenlivet
Kew
-
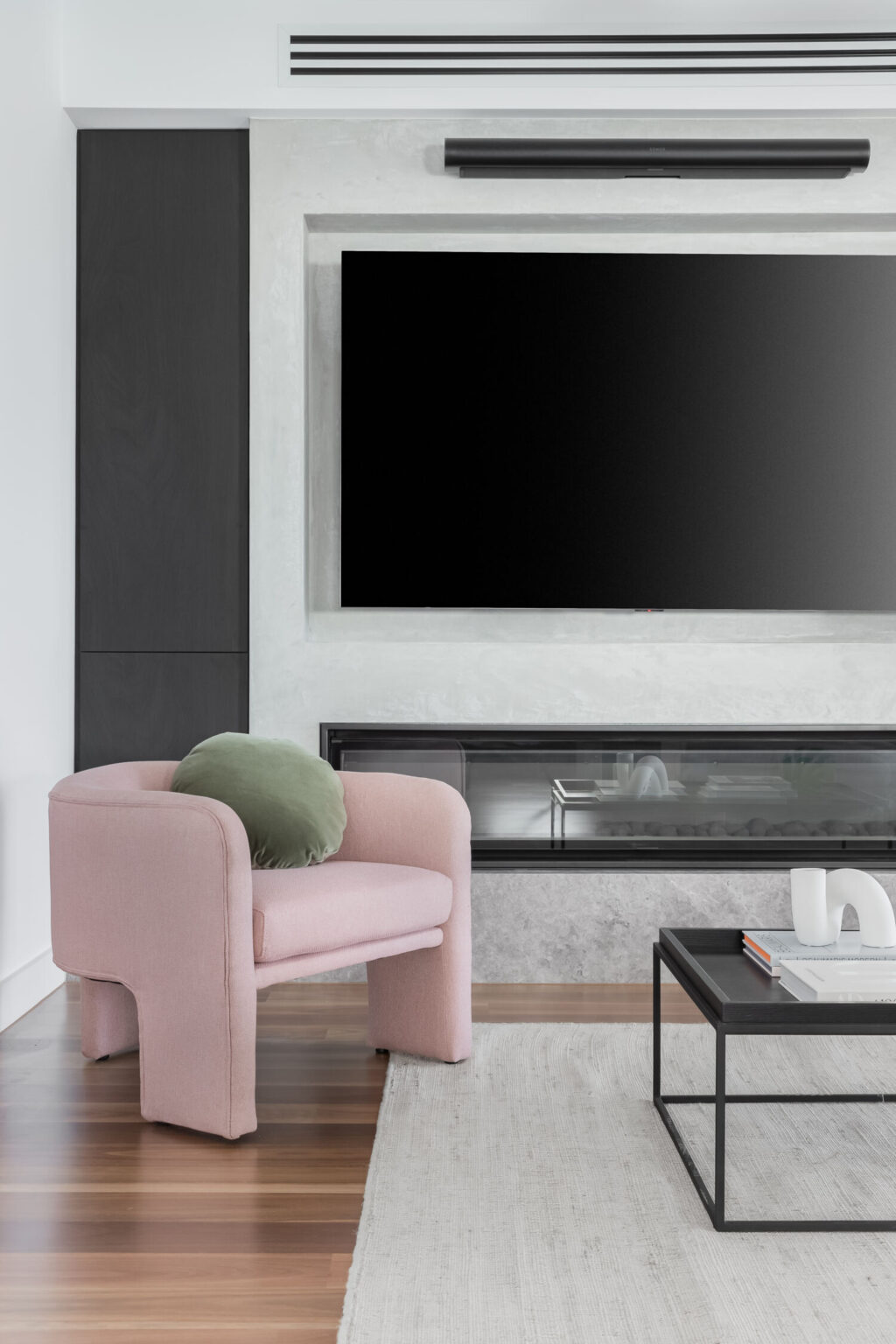
House on Daisy
Essendon
-
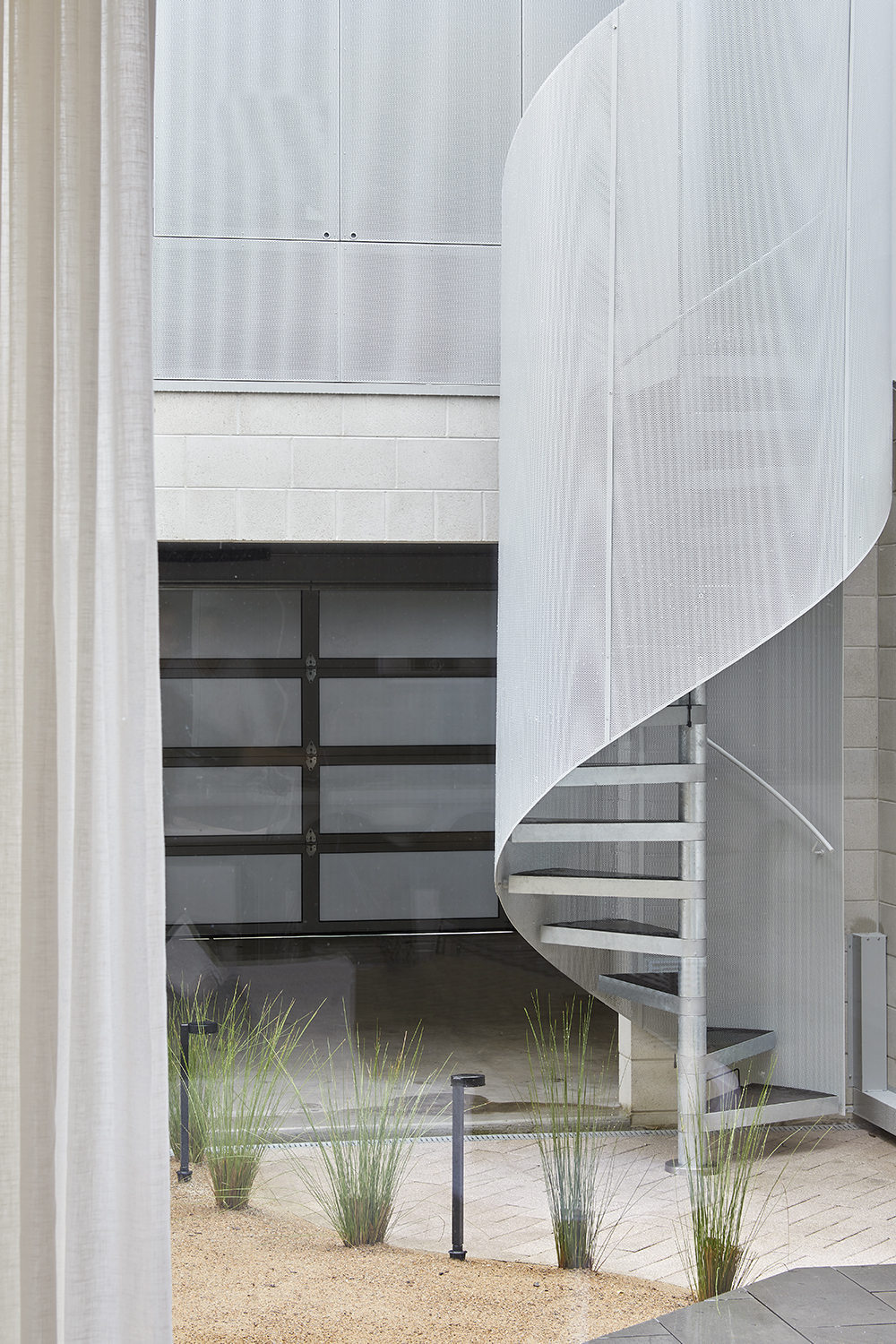
Pair on Park
Middle Park
-
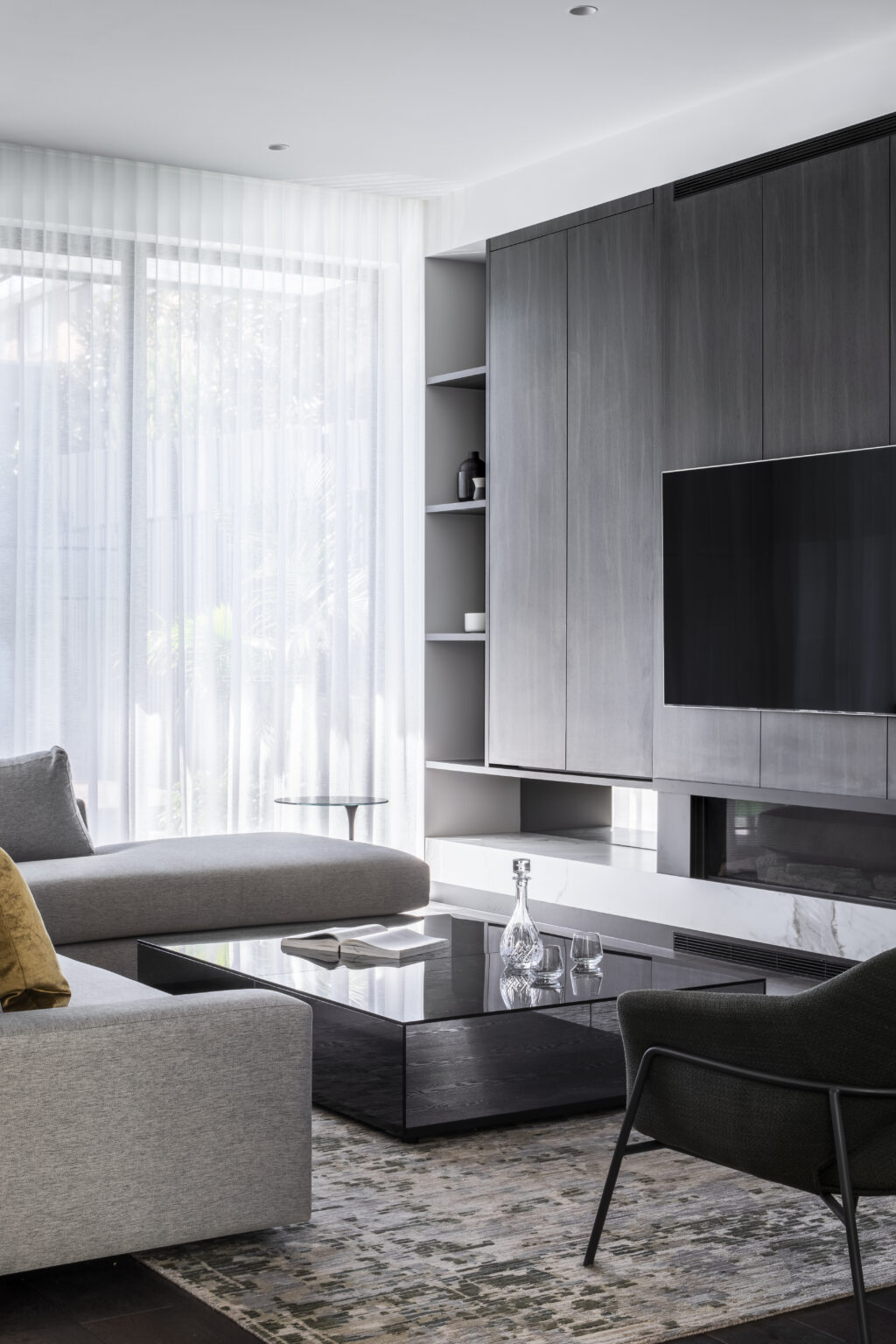
Lavender House
Northcote
-
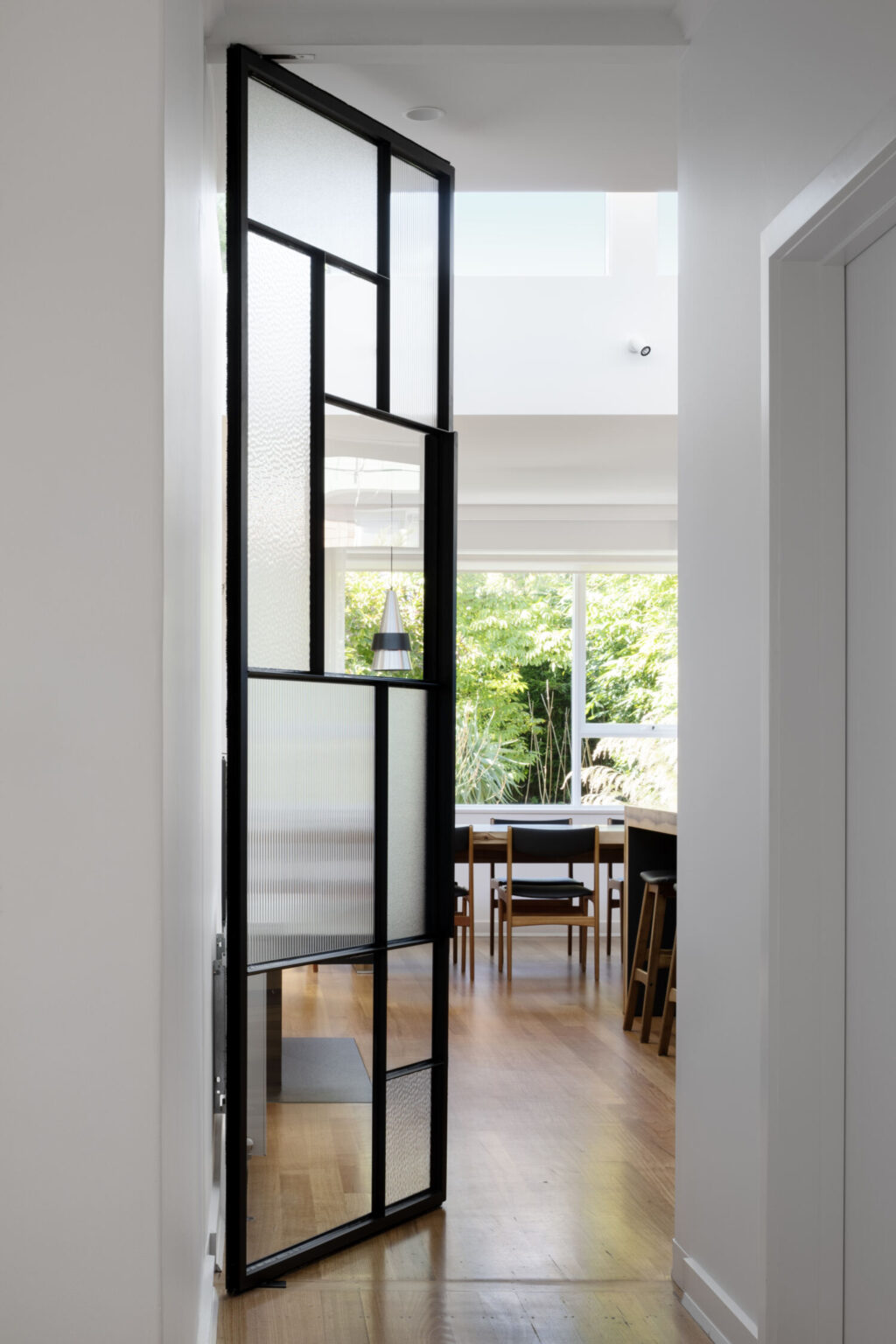
Legna Abode
Elsternwick
-
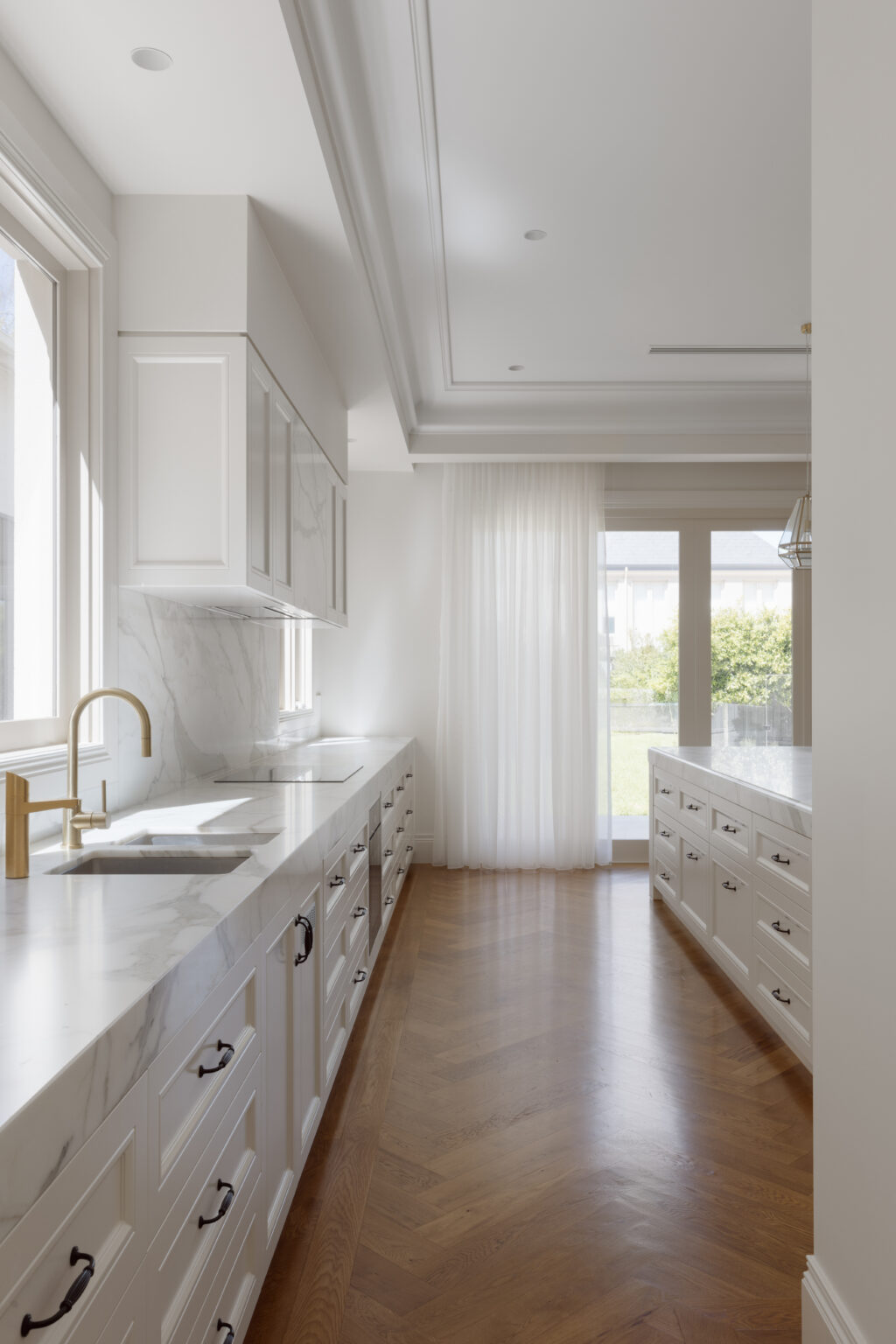
French Provincial Grandeur
Hawthorn
-
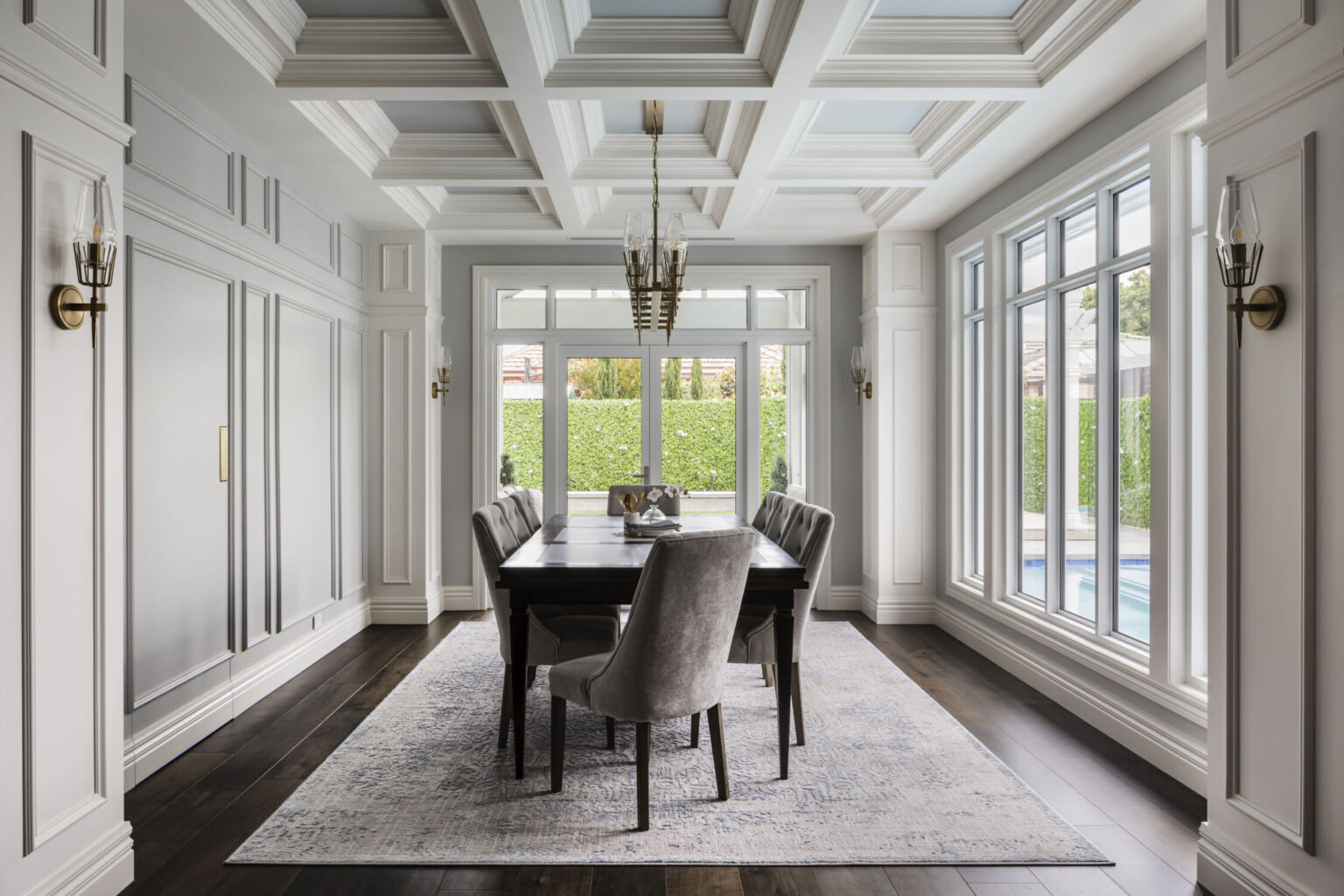
Glenletti
Strathmore
We’re one of Melbourne’s most awarded custom home builders.

WINNER 2024
Kitchen of the Year
HIA Victoria

WINNER 2024
Renovation/Addition 1.5-2M
HIA Victoria

WINNER 2024
Renovated Bathroom up to 40K
HIA Victoria

WINNER 2024
New Kitchen 40K-80K
HIA Victoria

WINNER 2024
Outdoor Project
HIA Victoria

WINNER 2024
Custom Built Home 3-5M
HIA Victoria

WINNER 2024
Best Custom Built Home over 1.5M
HIA Northern Victoria

WINNER 2024
Best New Kitchen Over 80K
HIA Northern Victoria

WINNER 2024
Best Outdoor Project
HIA Northern Victoria

WINNER 2022
Best Custom Home 800K to 1M
Master Builders Victoria

WINNER 2022
Best Renovation / Addition up to 300K
Master Builders Victoria

SPECIAL COMMENDATION 2021
Best Renovation / Addition 750K to 1M
Master Builders Australia

SPECIAL COMMENDATION 2021
Best Renovation / Addition 750K to 1M
Master Builders Victoria

WINNER 2020
Best Renovation / Addition 1M to 1.5M
HIA Victoria

WINNER 2019
Young Master Builder of the Year
Master Builders Victoria

WINNER 2019
Best Renovation / Addition 750K to 1M
Master Builders Australia

WINNER 2019
Best Renovation / Addition 750K to 1M
Master Builders Victoria