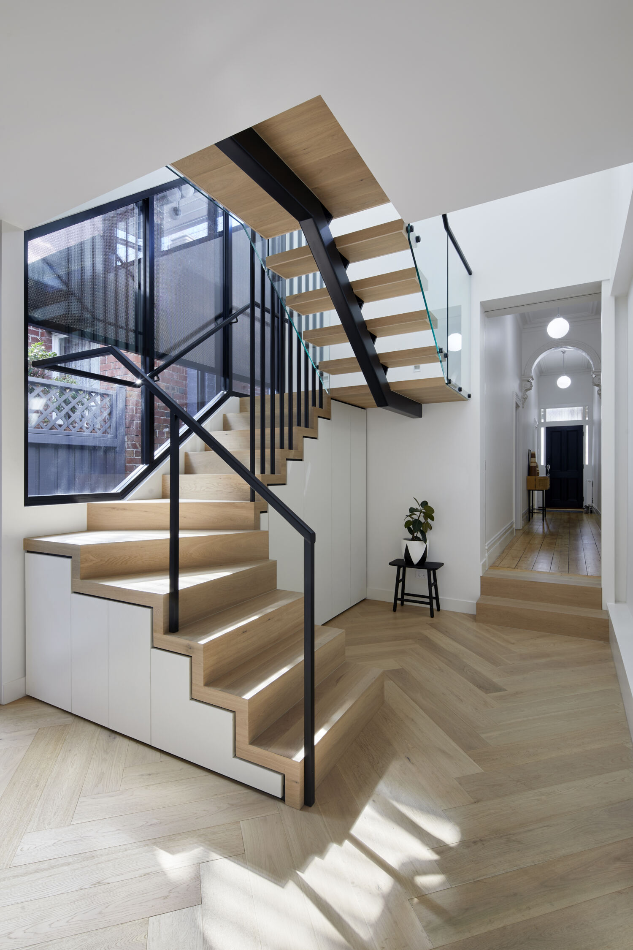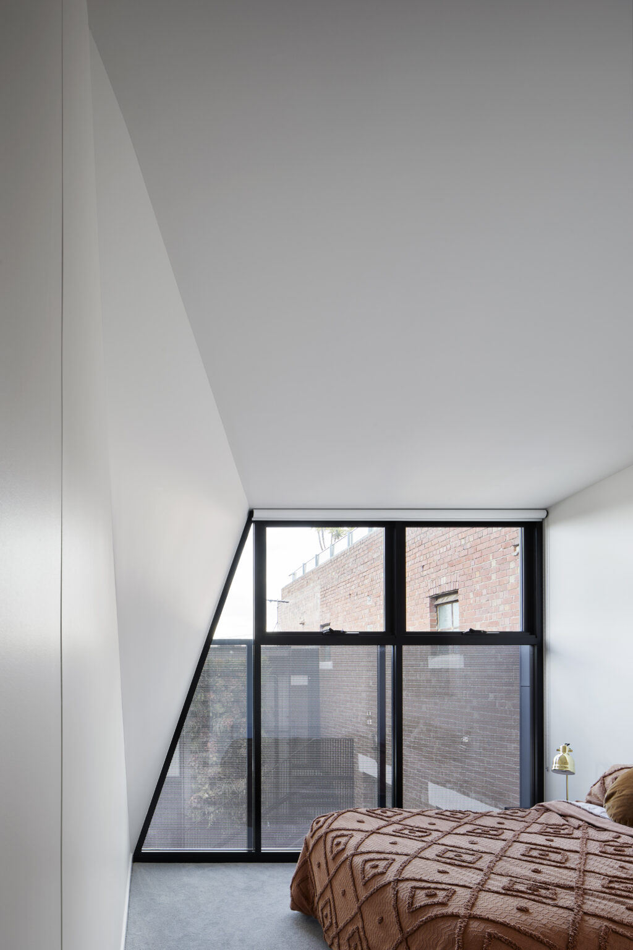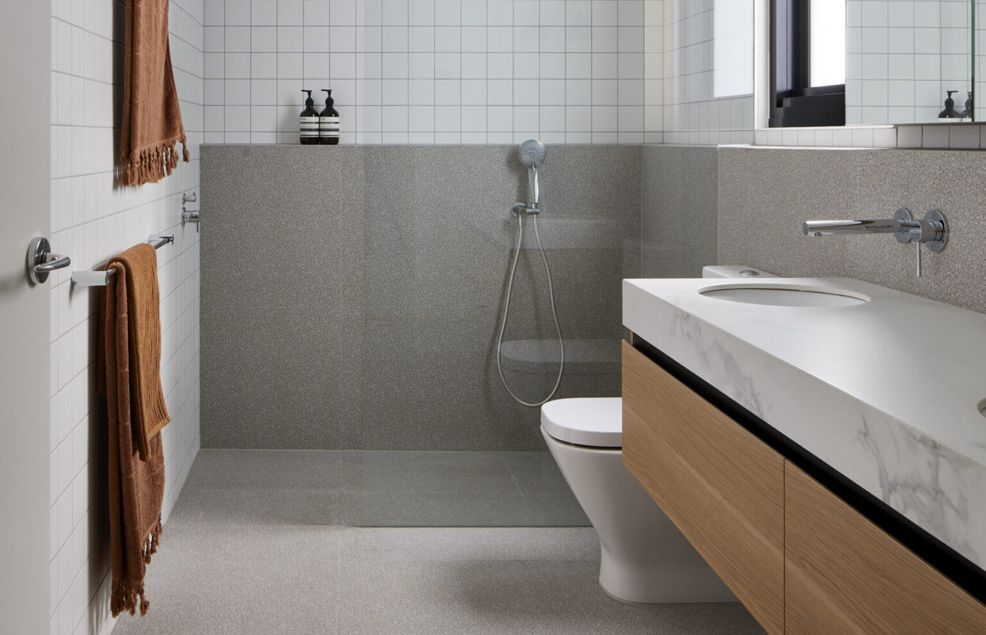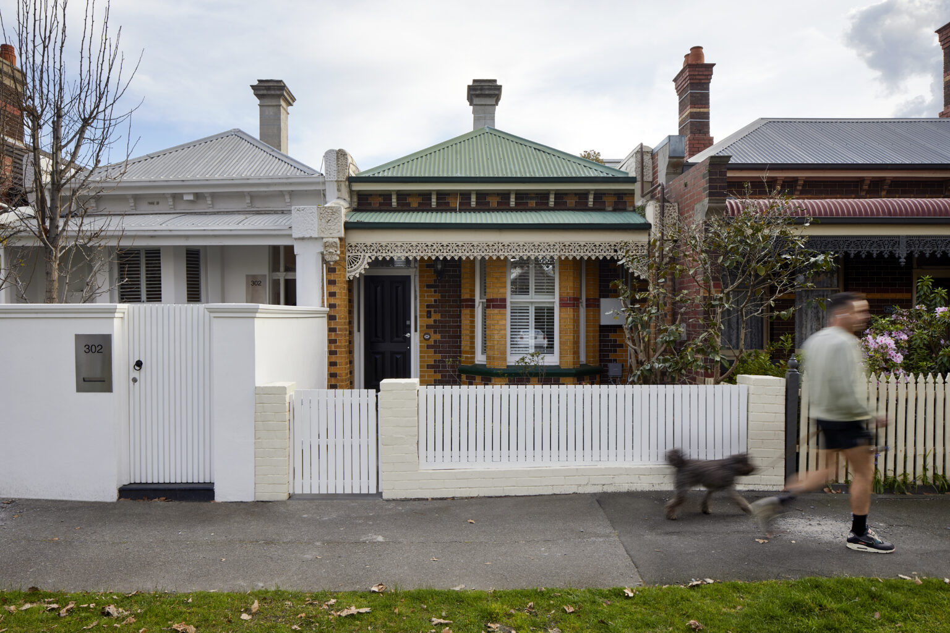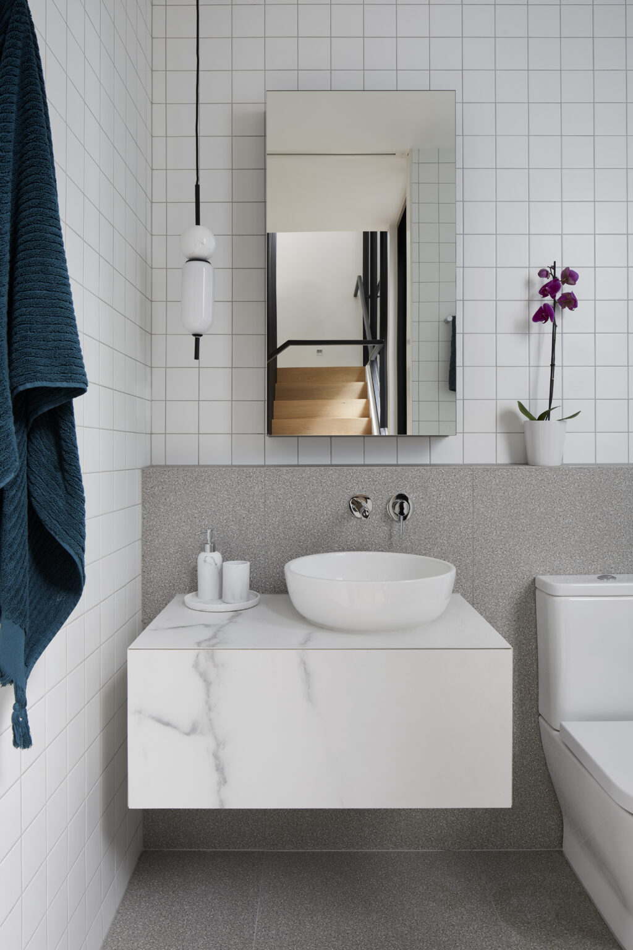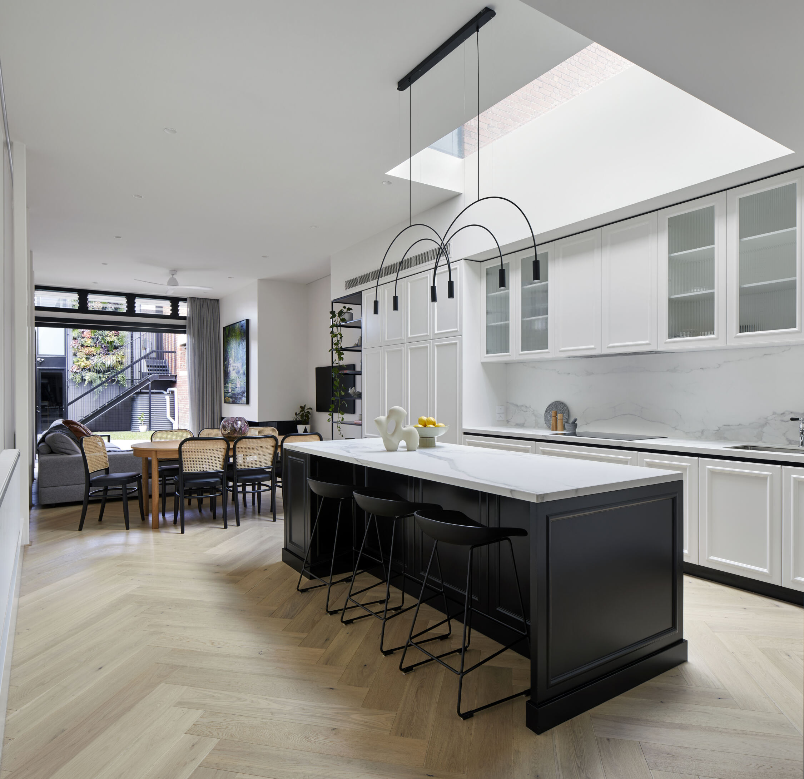
Stretto House
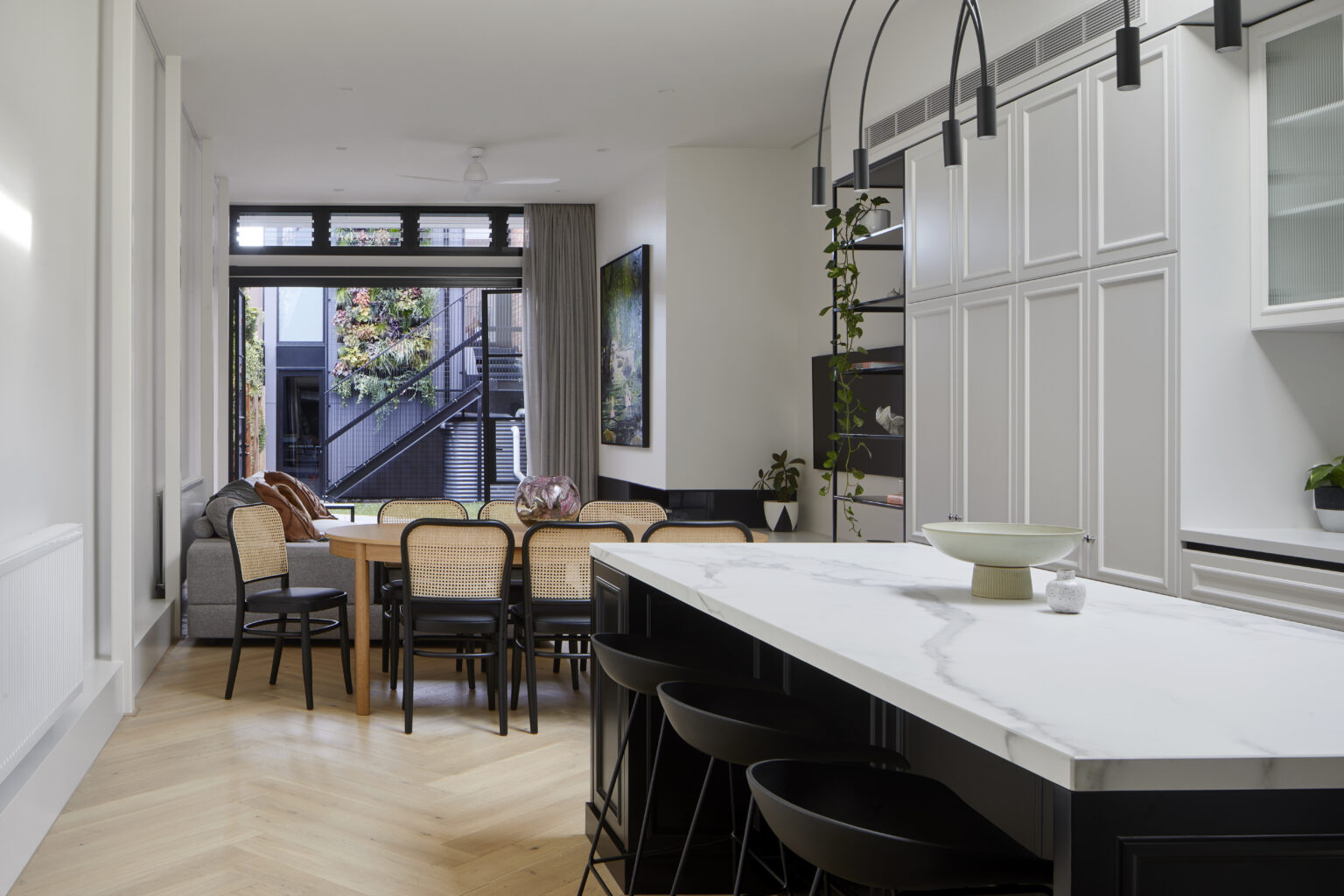
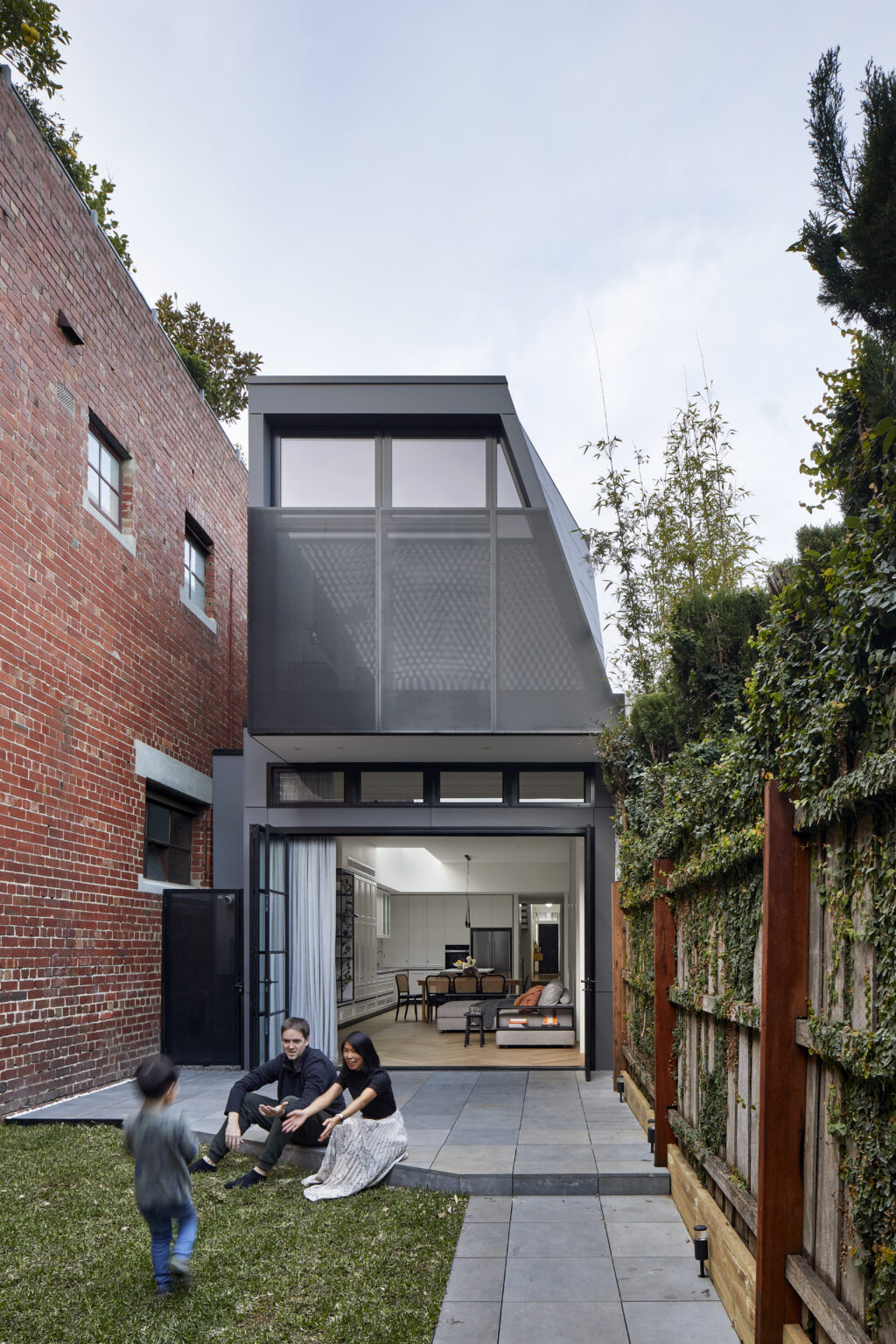
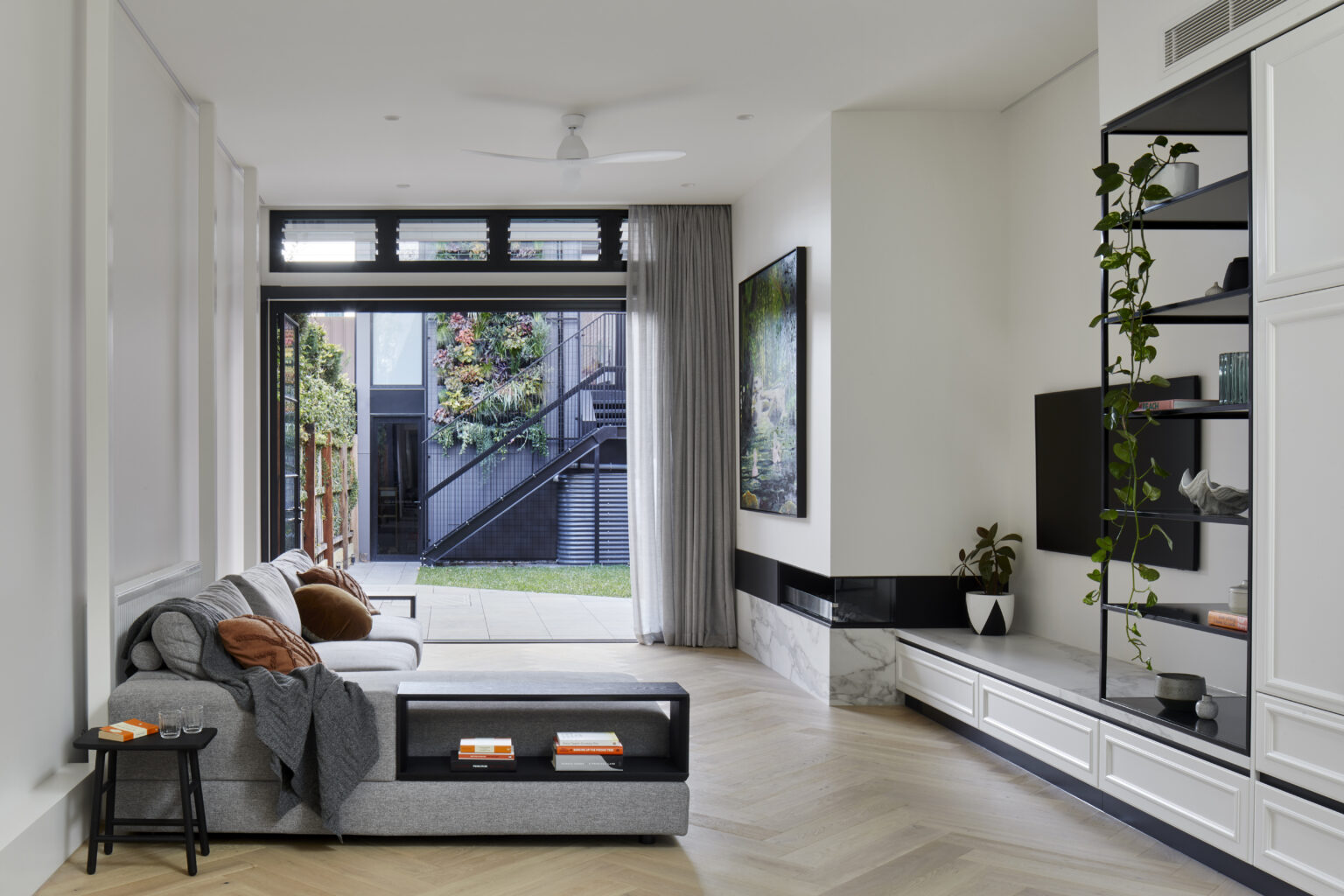
Located on a long narrow site, the project brief was to renovate and restore a single-fronted Victorian terrace while providing a spacious, light-filled extension to the rear. The heritage grading of the existing building and its streetscape meant the design had to minimise visibility from the front by setting the rear extension well back from the street.
The solution was to retain the front hallway and two bedrooms, then construct a central feature stair and light-court to bring natural light and a sense of space to the centre of the house. This stunning court leads into a new kitchen, dining and living area at the rear. High ceilings and skylights provide an unexpected sense of space and light within a narrow site. Steel bi-fold doors open out to the courtyard.
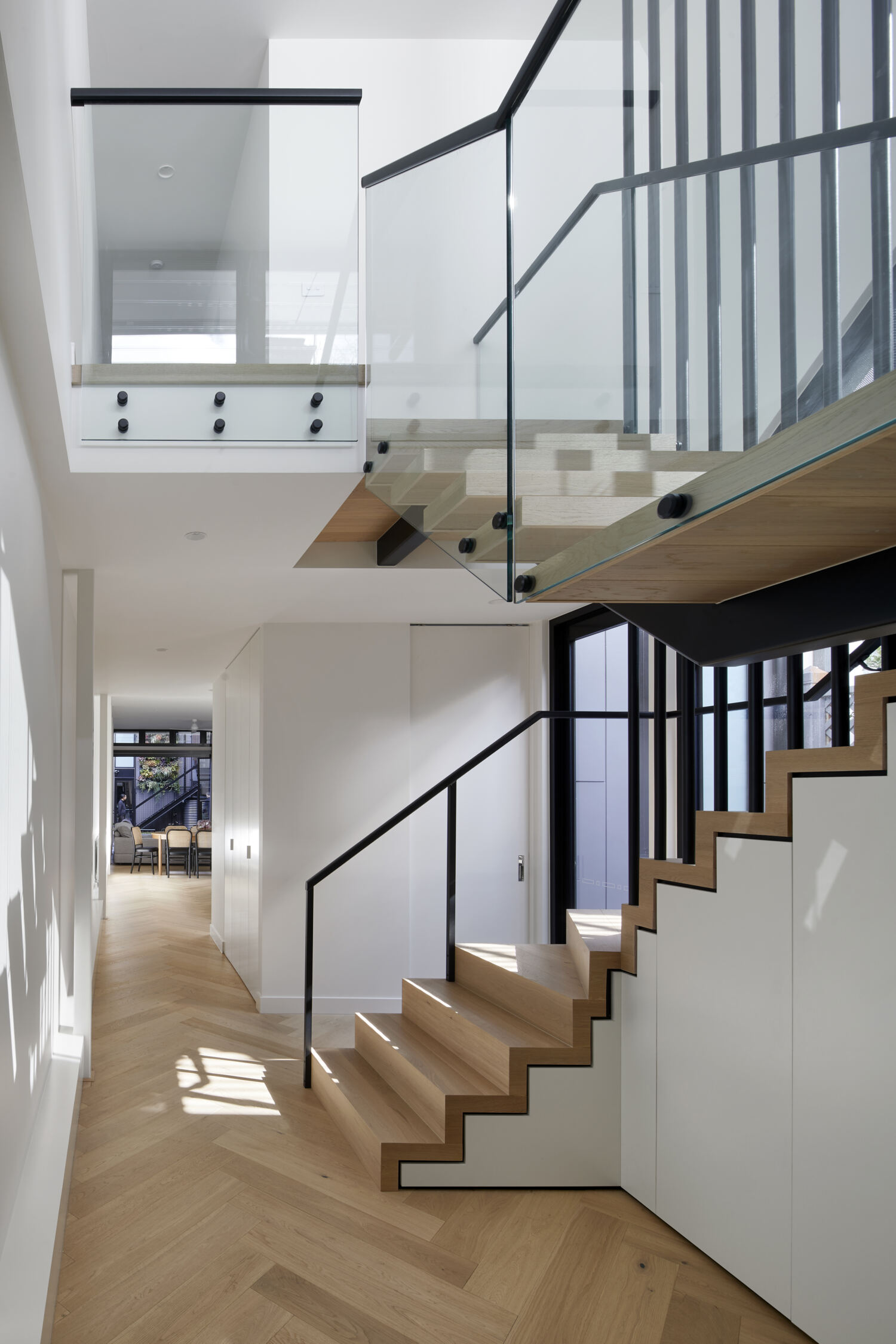
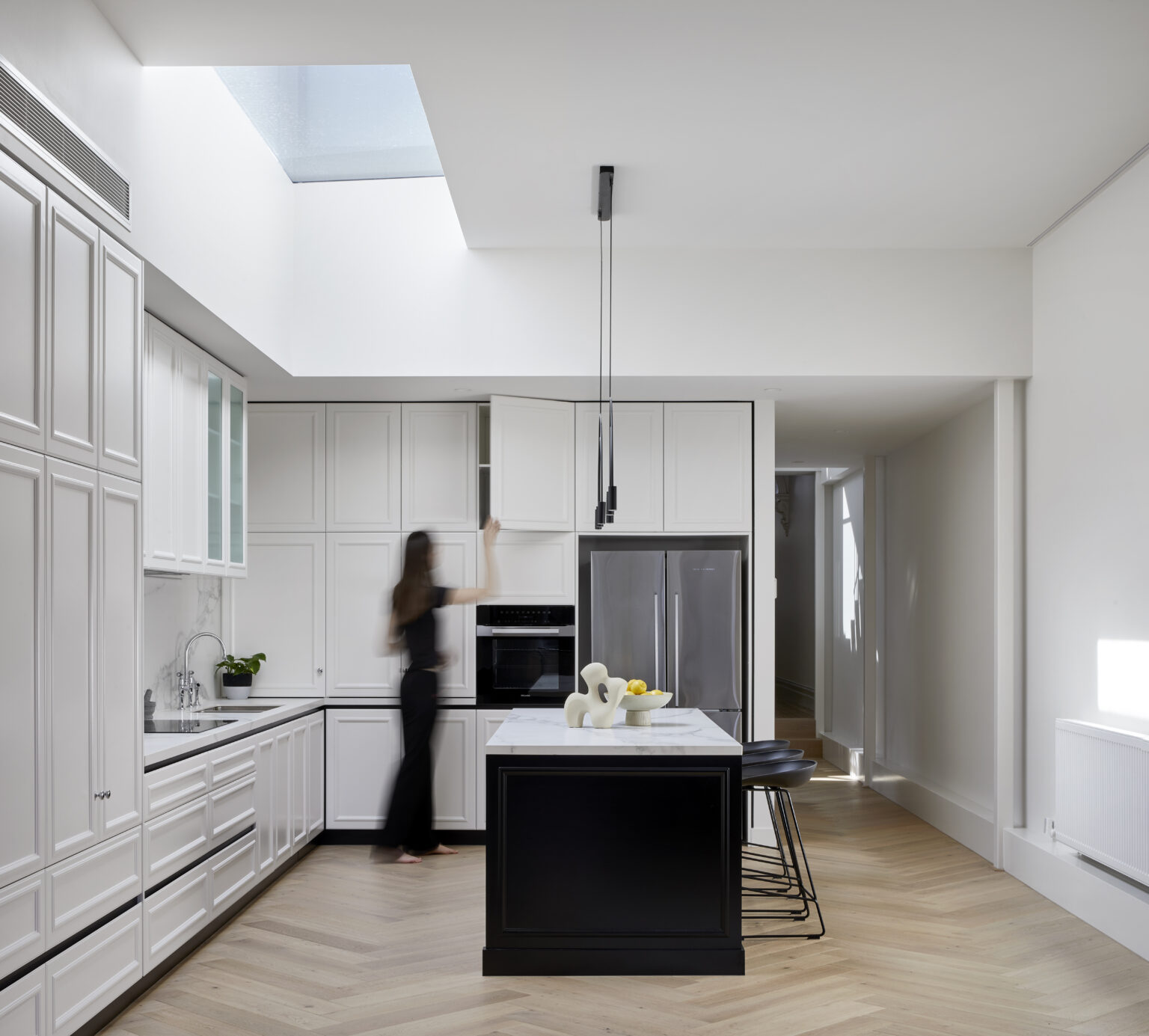
The central feature stairs lead to the first floor, housing a master bedroom, walk-in-robe and ensuite, plus an additional bedroom and shared family bathroom. A subtle, tactile palette of natural timbers and neutral colours were chosen for the interiors.
At the rear of the site, there is a double garage with a self-contained studio above, featuring a double-height vertical garden.
A heritage terrace house and a modern renovation designed for easy family living and recreation – this Middle Park home has it all.
