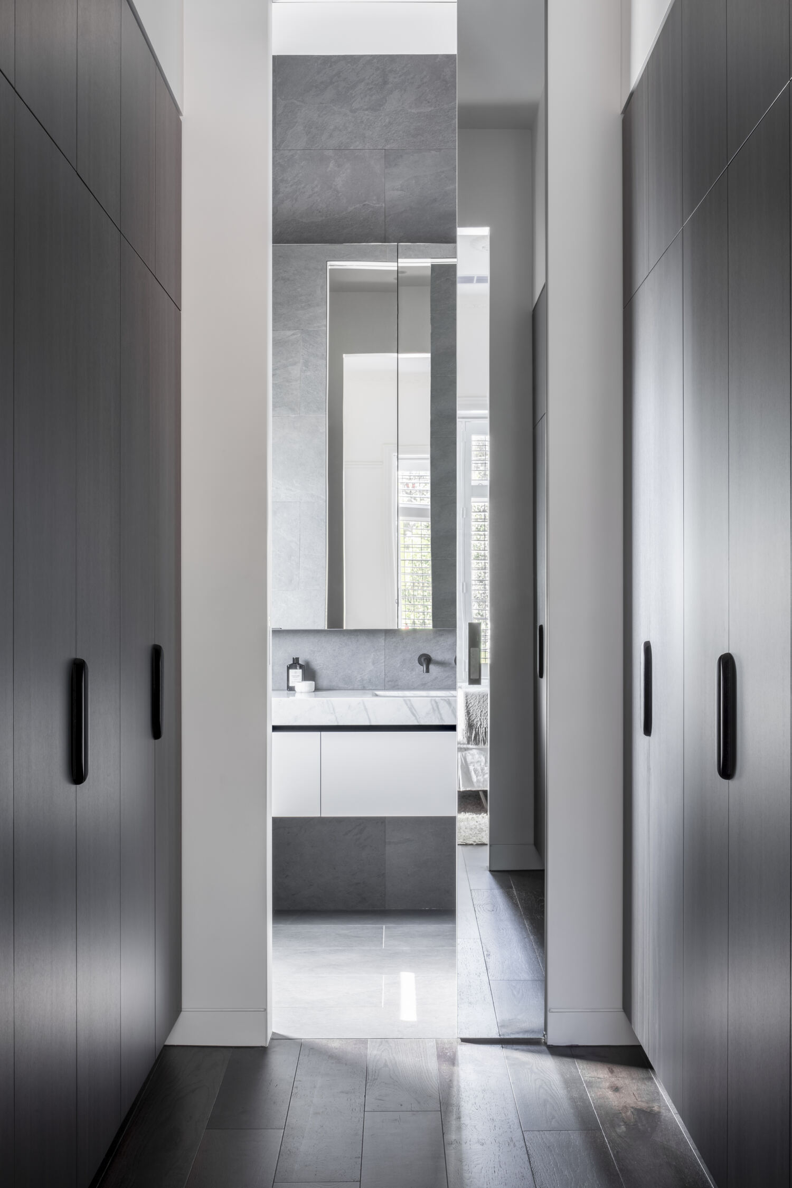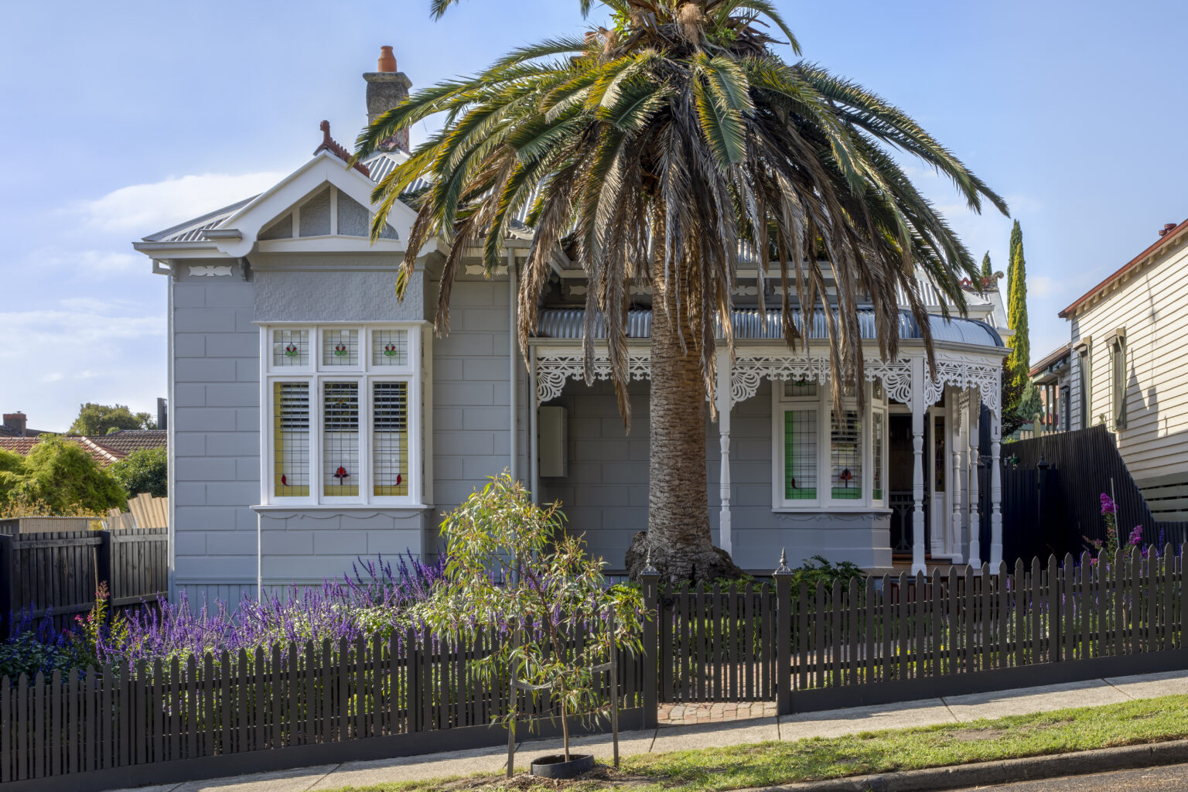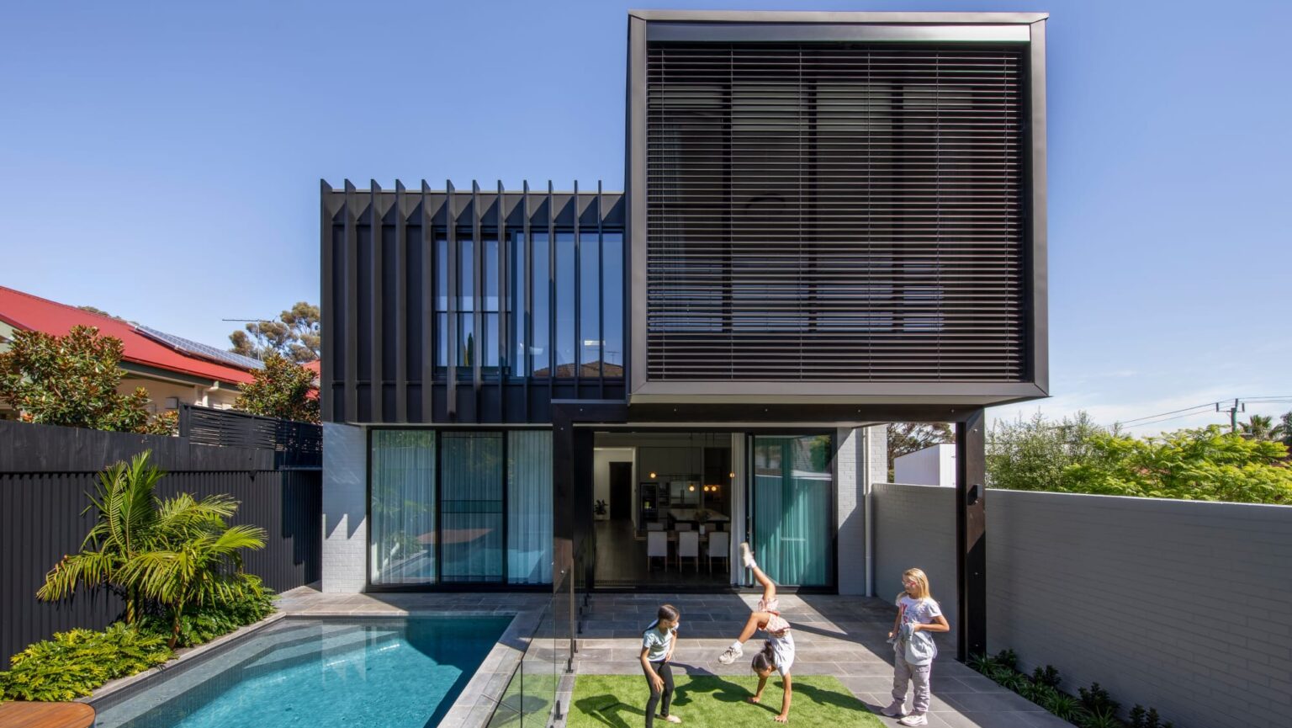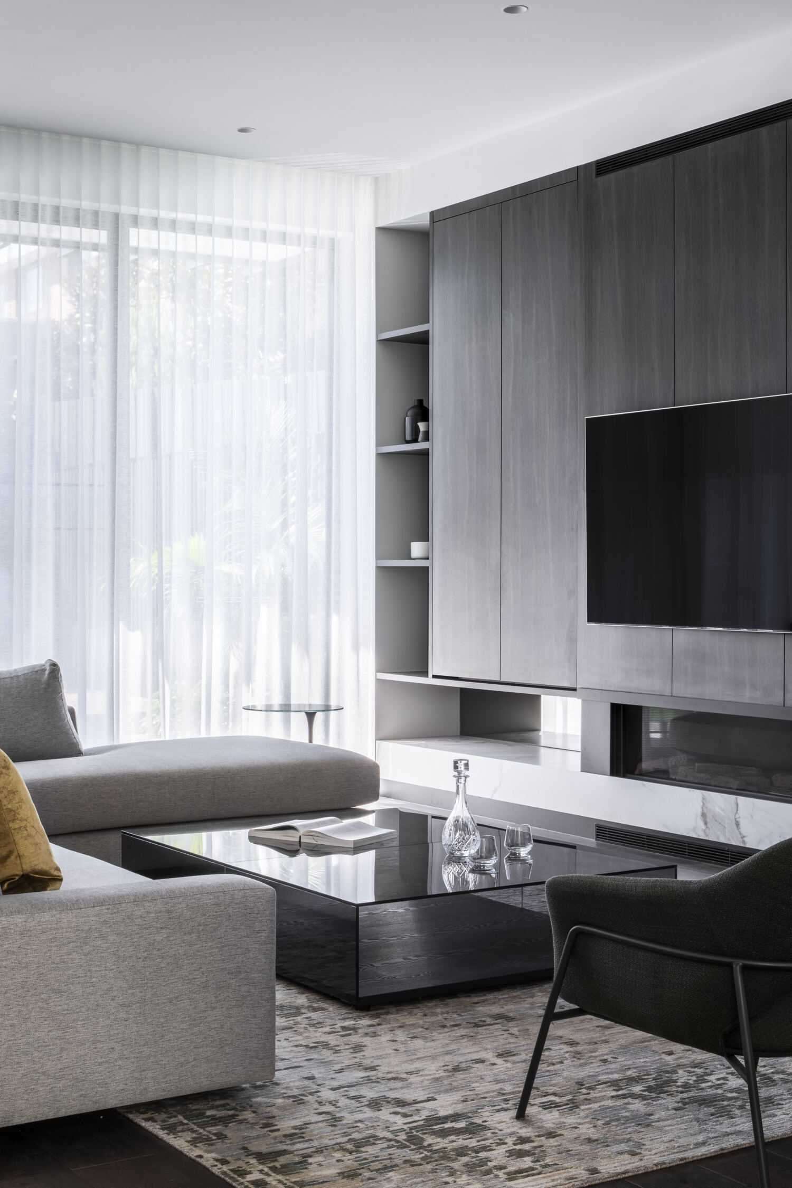
Lavender House

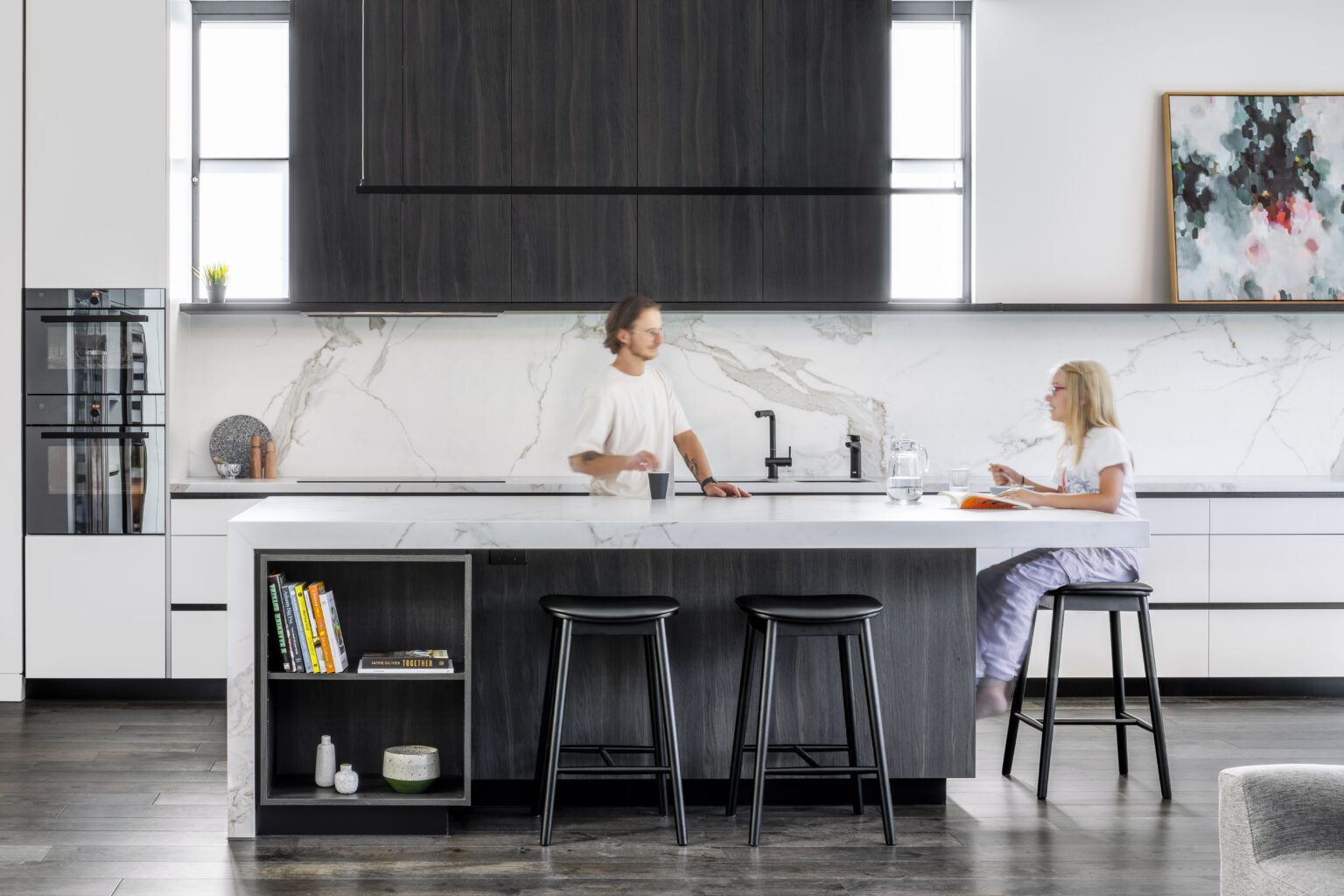
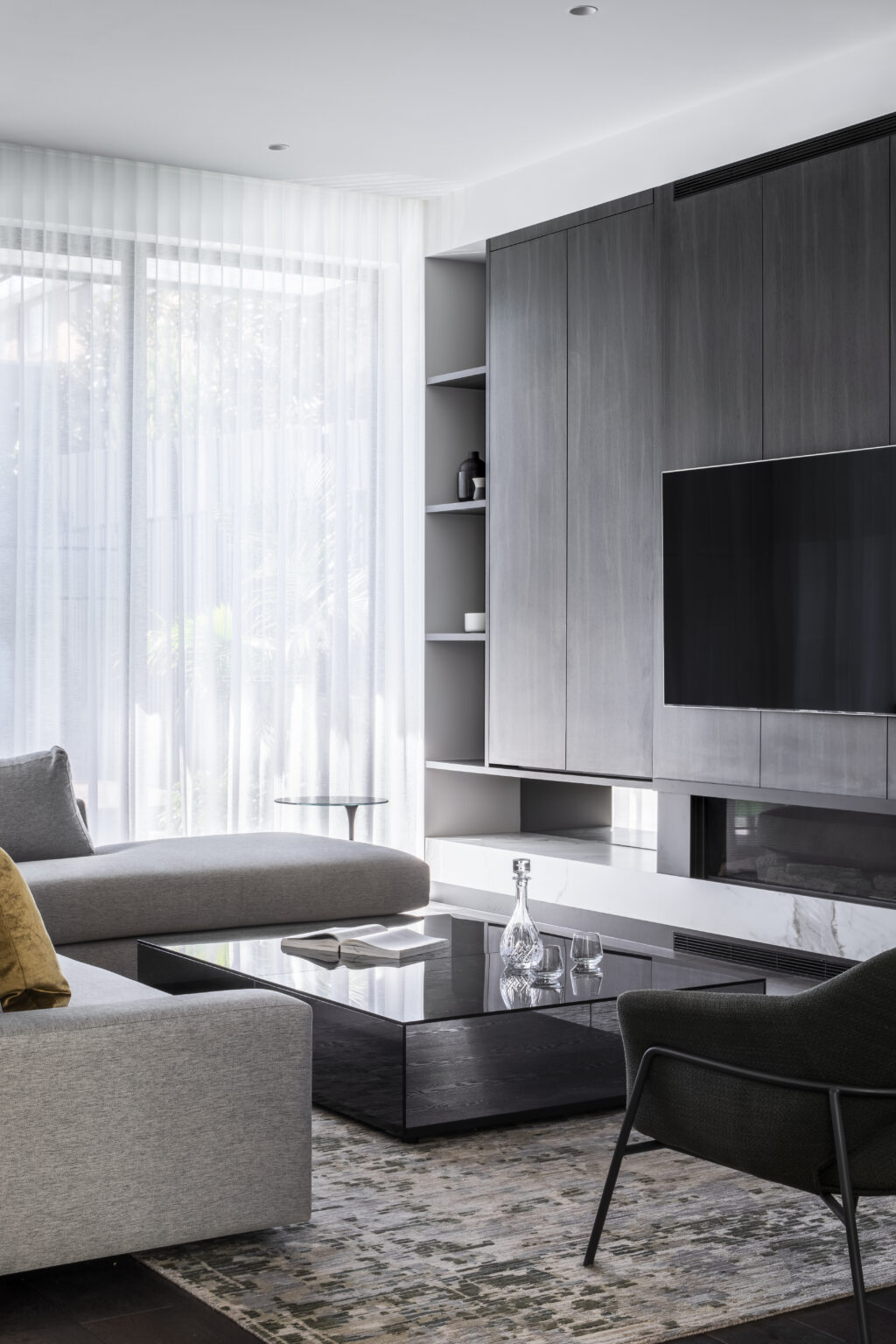
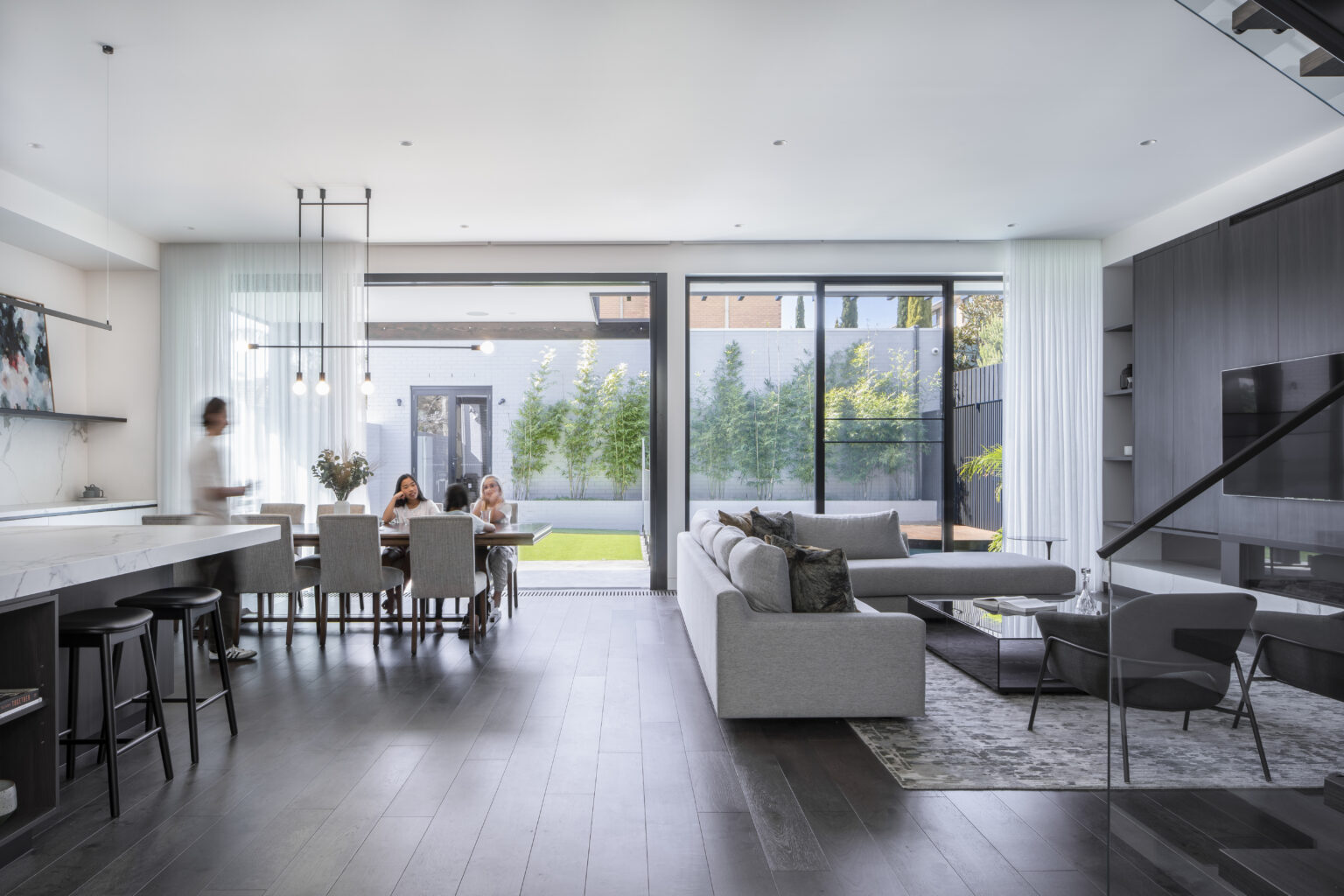
The front of the home was carefully repaired and rejuvenated, with attention paid to preserving the properties original character. Meanwhile, the addition boasts a second floor that houses the family’s bedrooms and retreat, providing ample space for the entire family to relax and unwind.
The main living space is truly breath-taking in its spaciousness, with the huge kitchen serving as the focal point of the room. The kitchen features an expansive marble island and butler’s pantry, making it a dream for any home cook or entertainer.
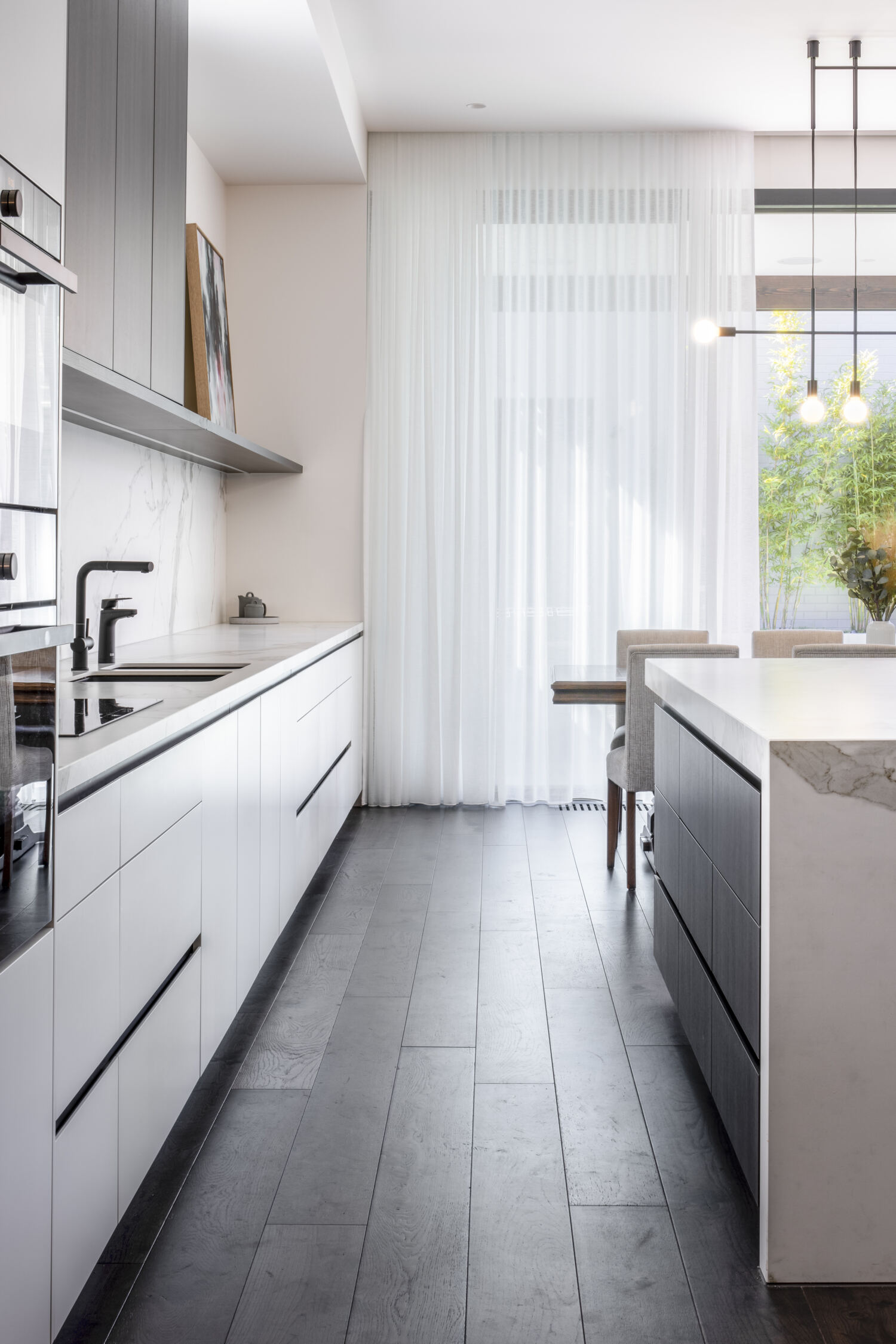
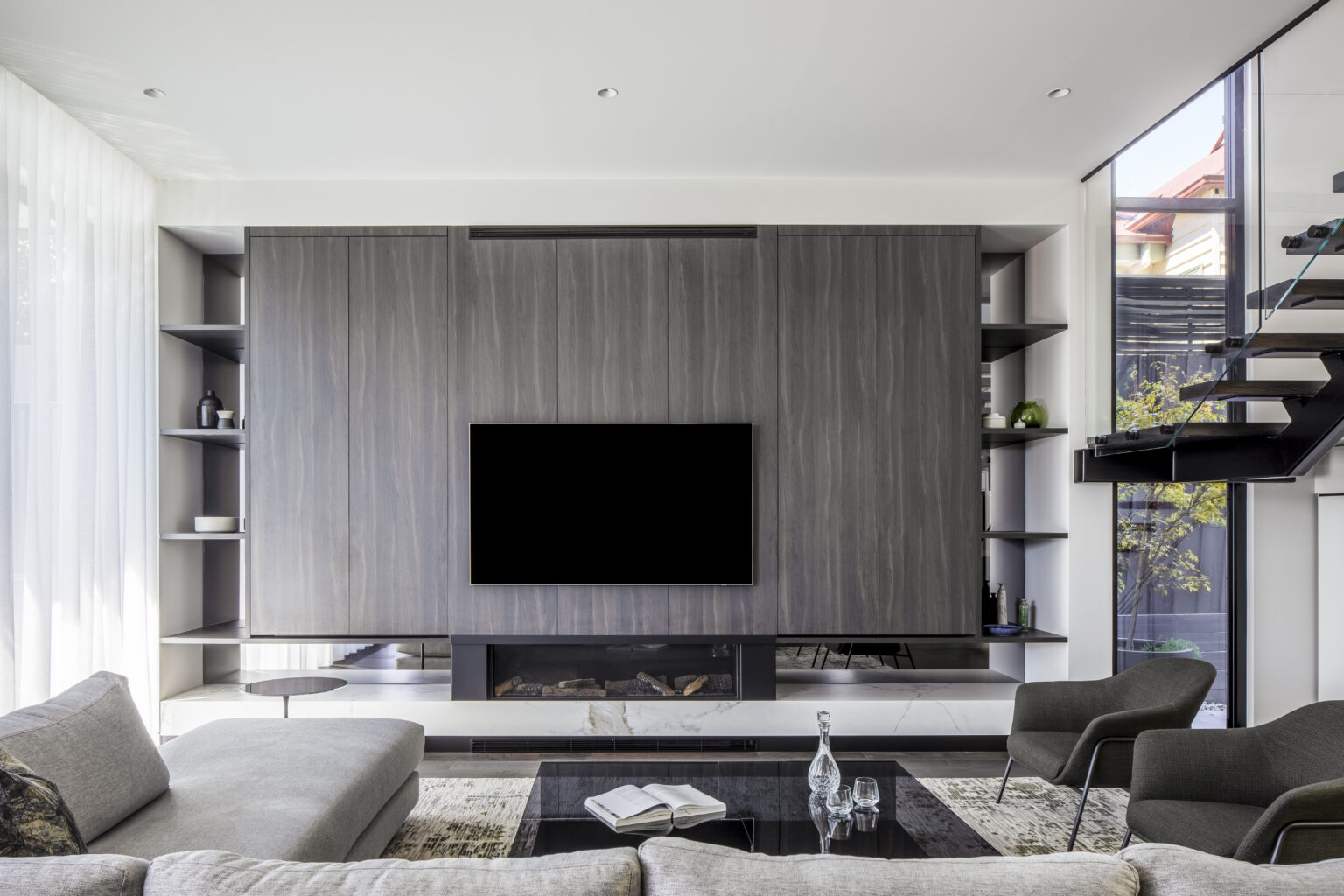
Perhaps the most impressive aspect of the project is the way in which the new addition seamlessly blends with the existing home, creating a cohesive and harmonious design. The result is a stunning and functional space that perfectly meets the needs of the family, while also honouring the history and character of the structure.
Overall, APC Build’s collaboration with Chan Architecture is a shining example of how thoughtful design and expert craftsmanship can transform an old home into a modern and functional space.
