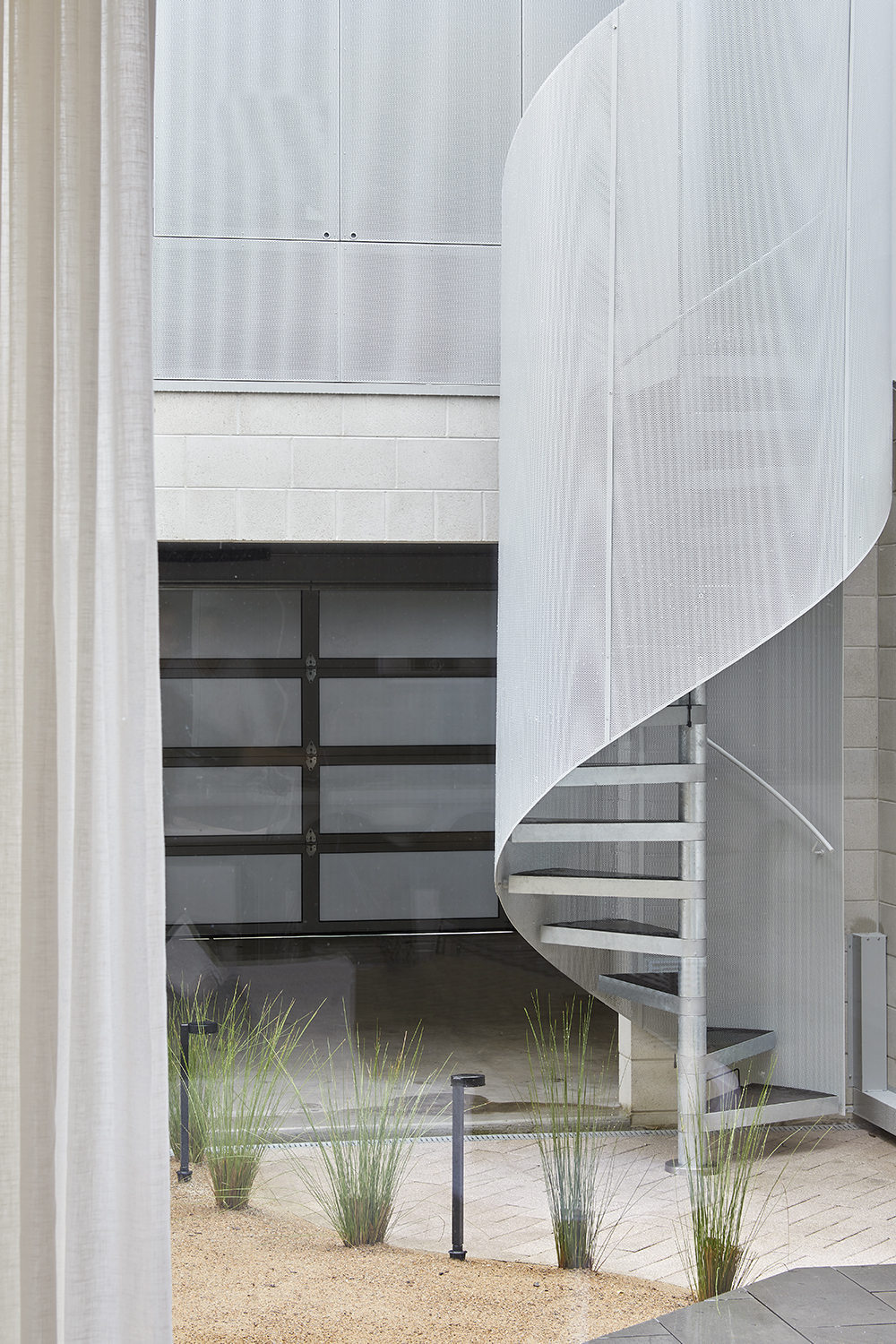
Pair on Park
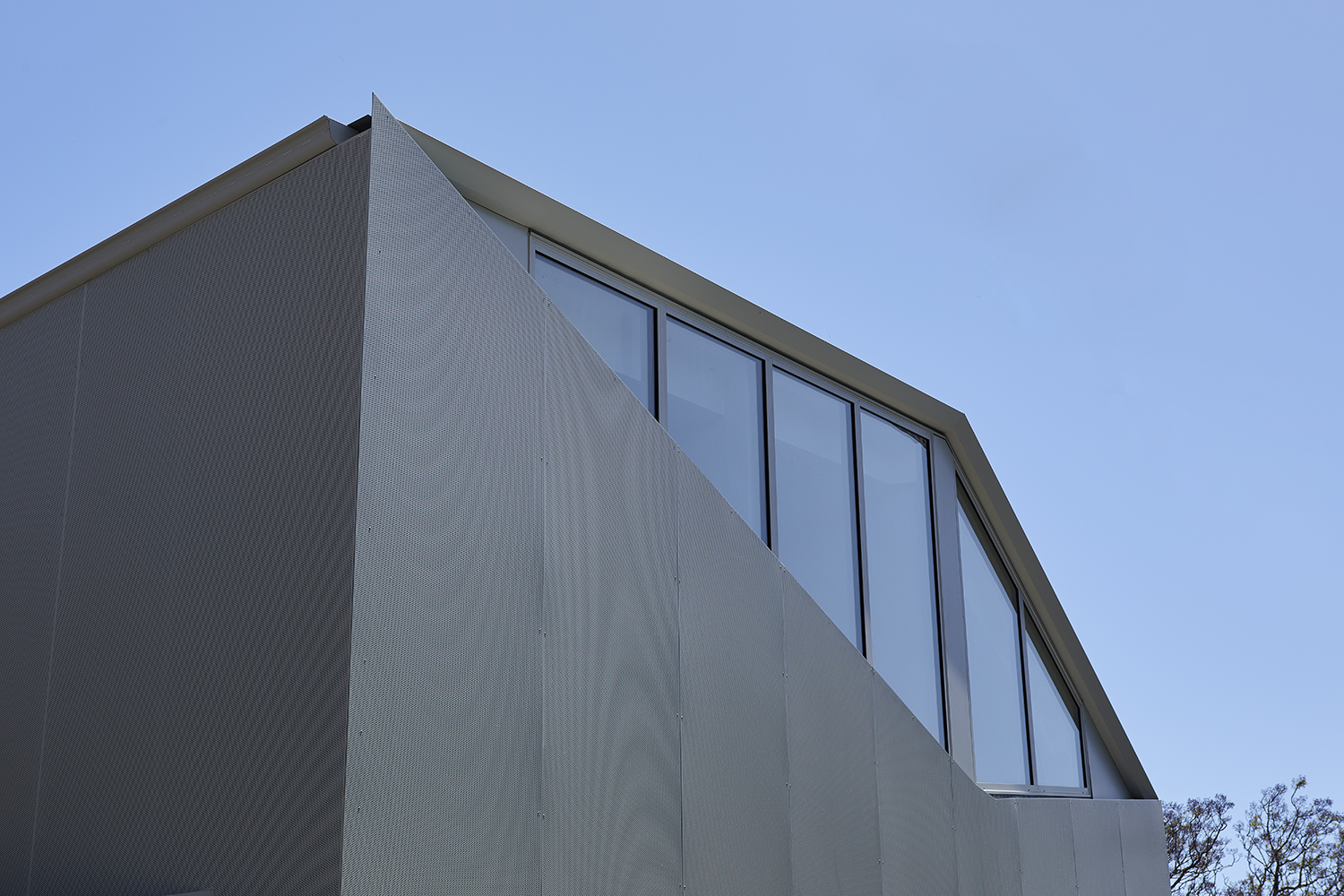
APC Build’s trades, site supervisors and management were a pleasure to work with and combine to create a great project outcome for us as Architect and for our clients
Daniel Yusko
Director, MUSK Architecture Studio
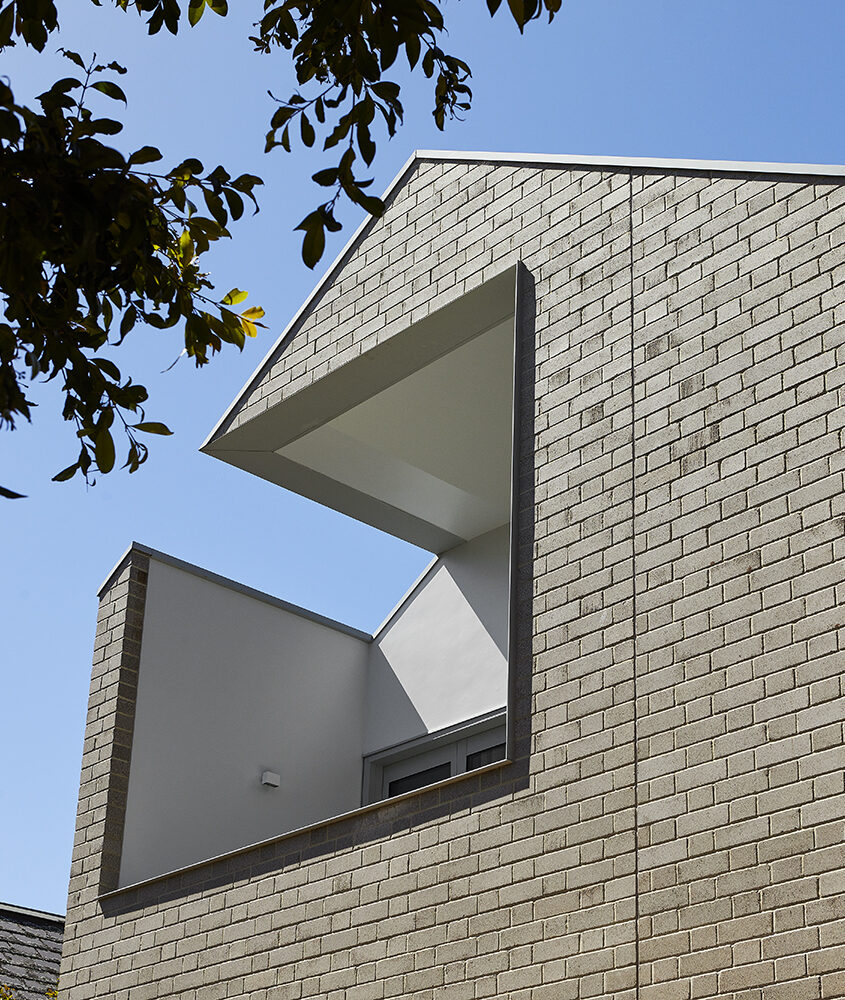
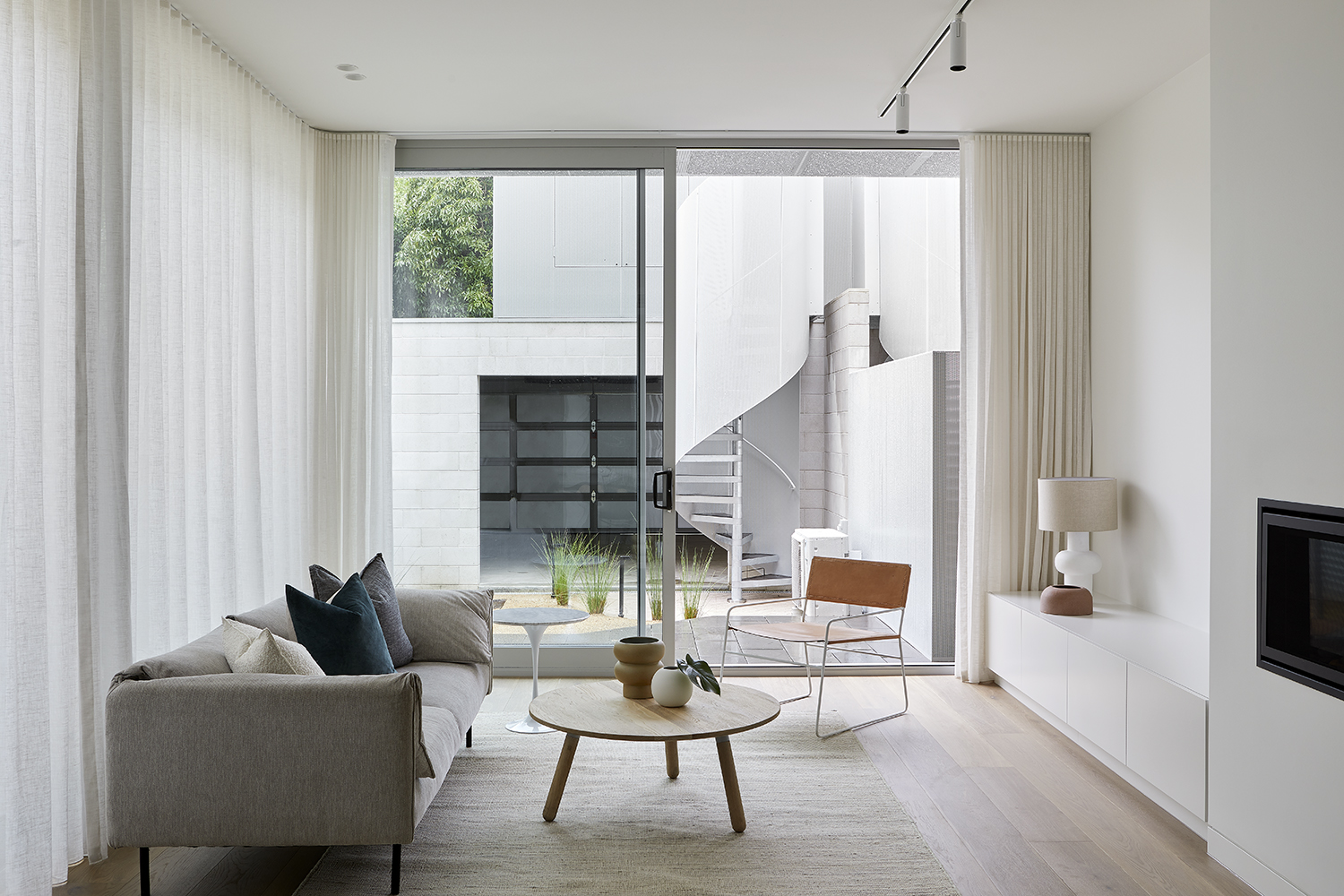
The site footprint was quite tight, so architects Musk Architecture had to consider materials, the play of natural light during the day and how to best utilise the front and rear courtyard spaces. The facades of both townhouses use a sand toned pressed brick, the two dwellings differentiated via recessed, ‘hit and miss’ and Flemish bond patterning.
The ground floors house an open space kitchen and lounge room area. A clean, light filled ambience is achieved with light European oak flooring and shale grey tones throughout that enhance natural light without reflecting sun glare.
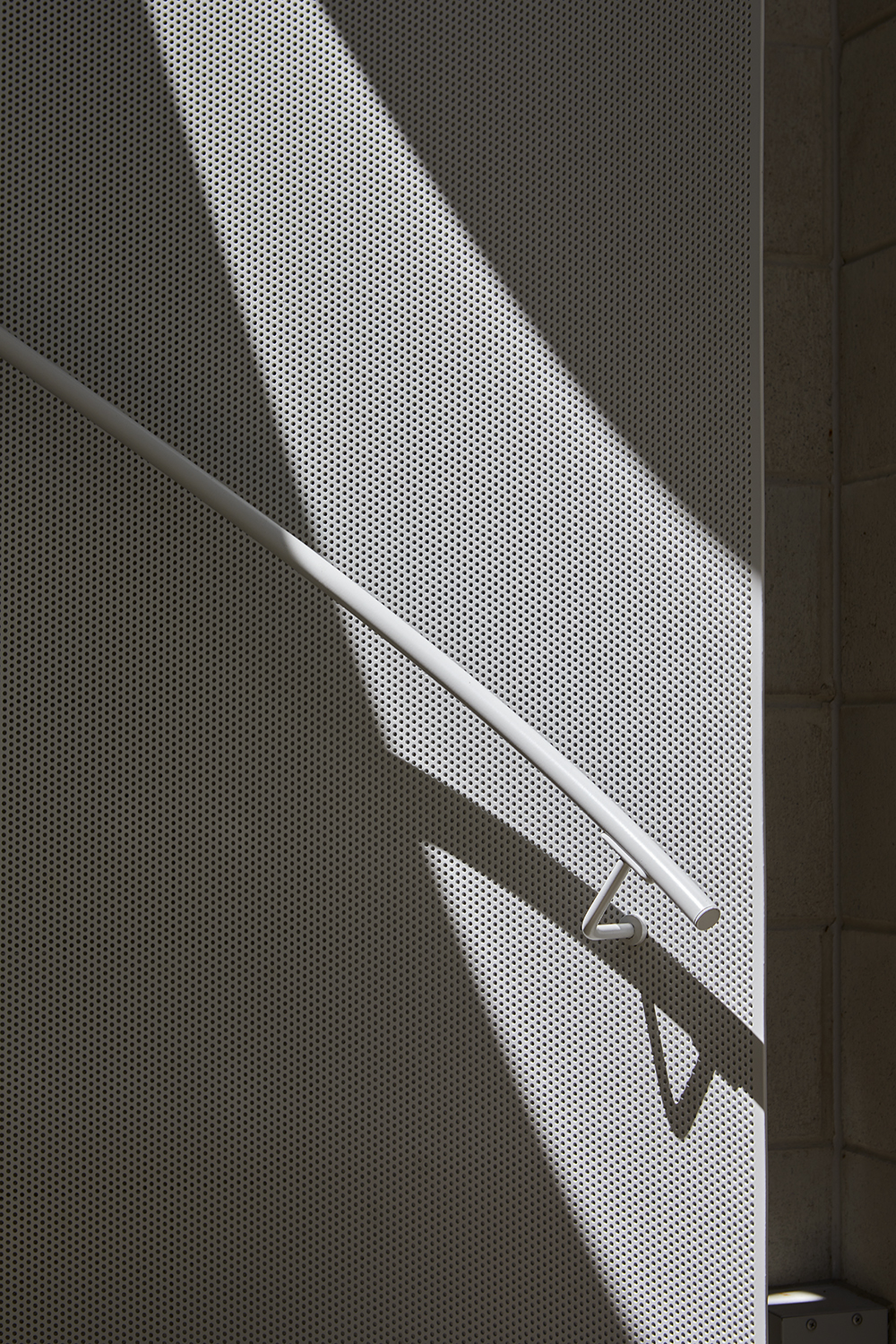
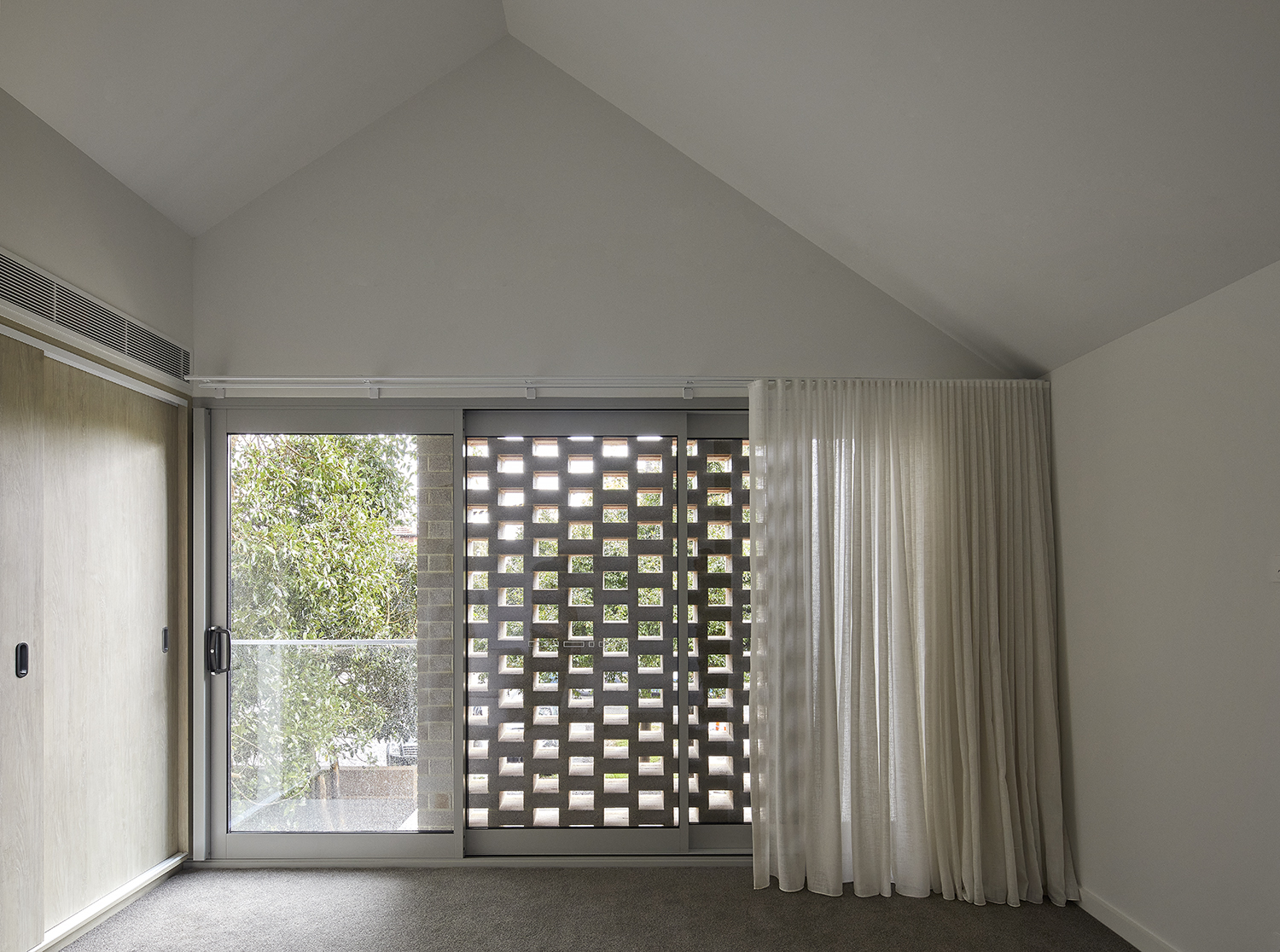
A central staircase is constructed with steel and glass panels, again to maximise the amount of light within this area. The staircases lead to first floor master bedrooms and bathrooms. One townhouse features a balcony off the bedroom, courtesy of a striking angular cutaway that leverages available daytime sunlight. Bedroom windows are 3 meters high to allow maximum views out. Other windows are covered with a perforated metal mesh providing privacy, yet allowing plenty of suffused light to enter. The bedrooms have cathedral ceilings to enhance the sense of space.
The fine metal mesh also appears as a stunning wrap around façade for a rear courtyard staircase that leads to studios above the garages.

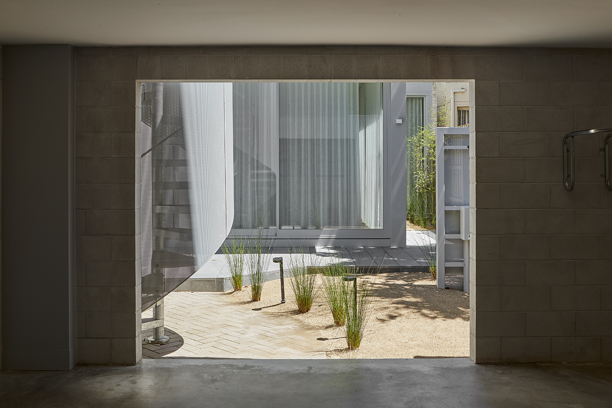
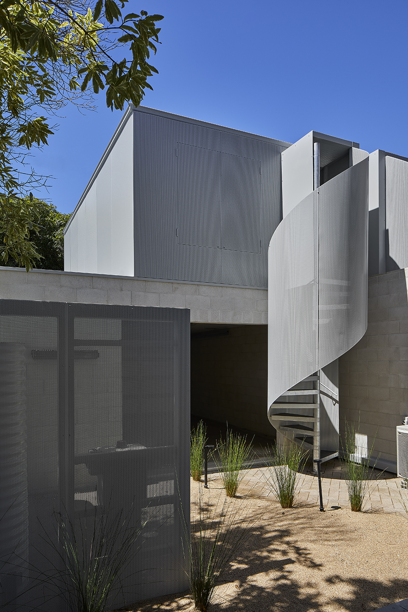
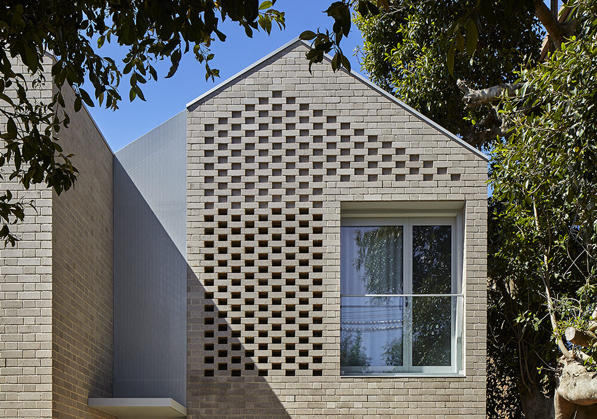
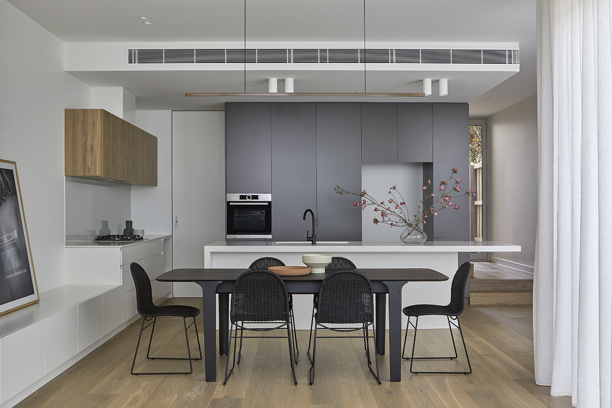
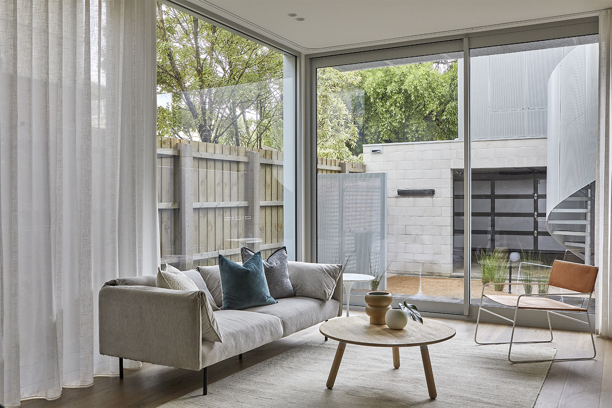
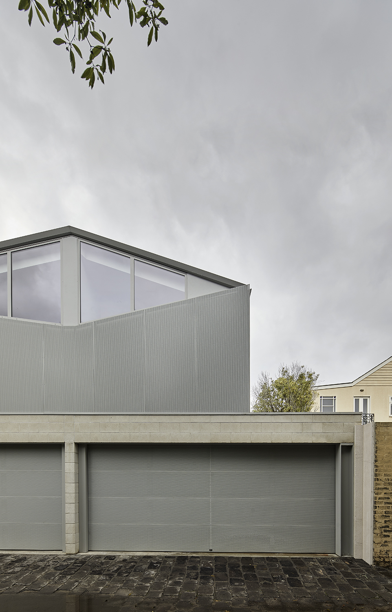
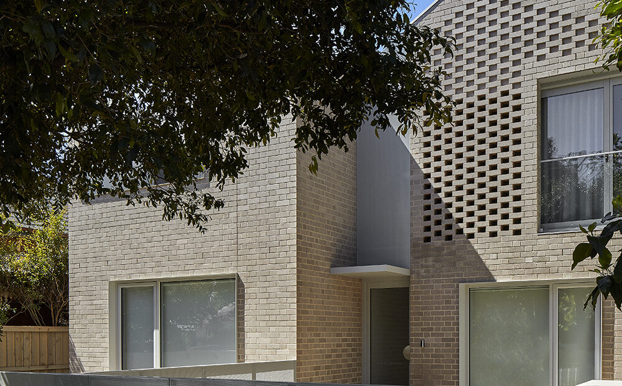
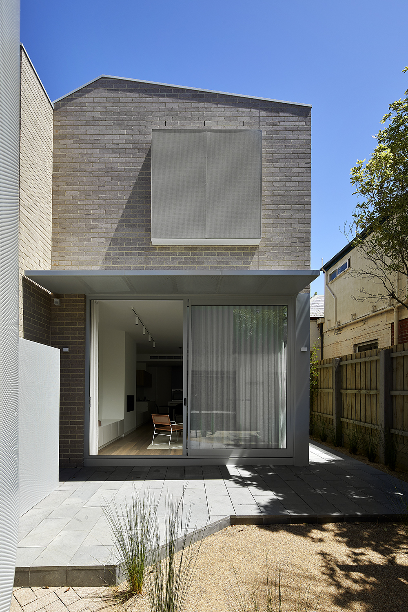

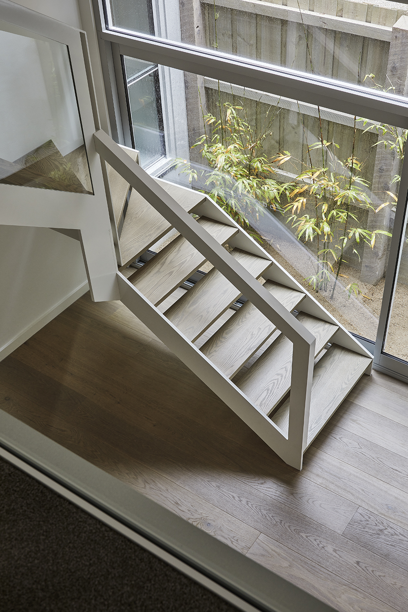
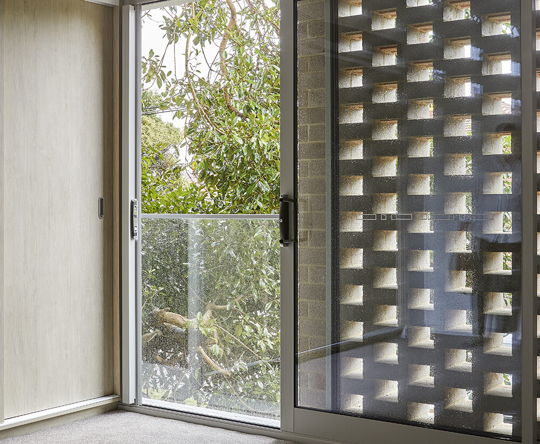
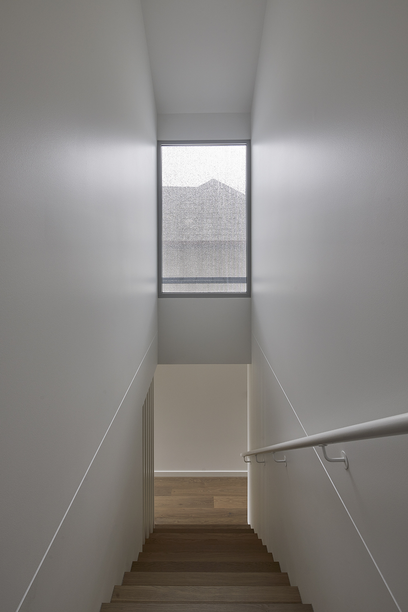
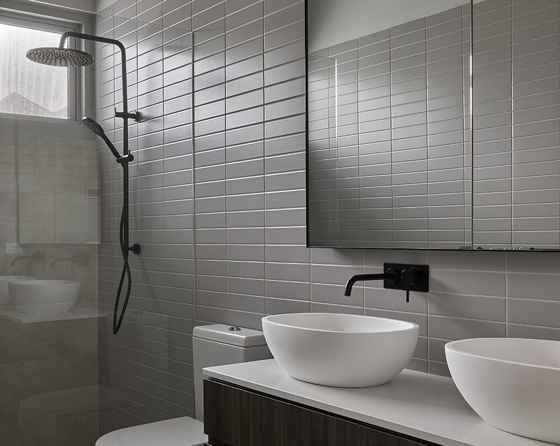
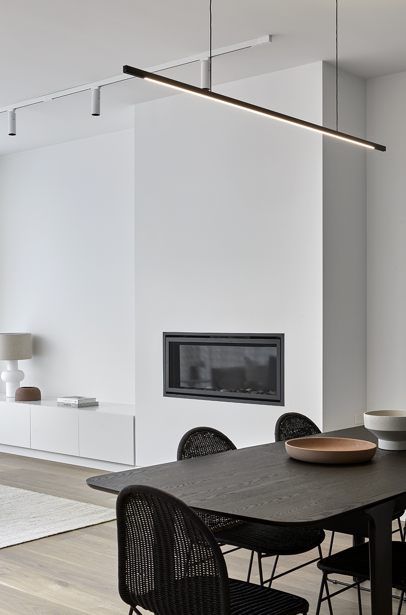
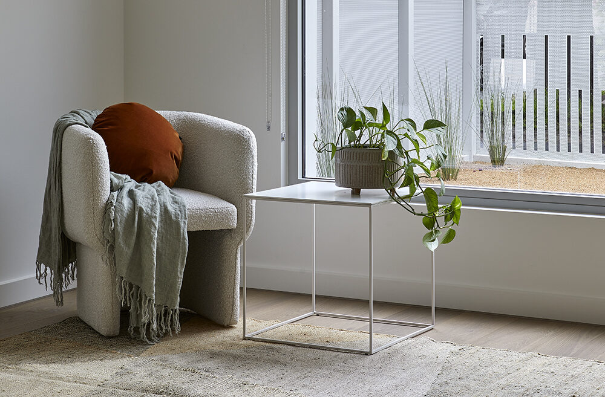
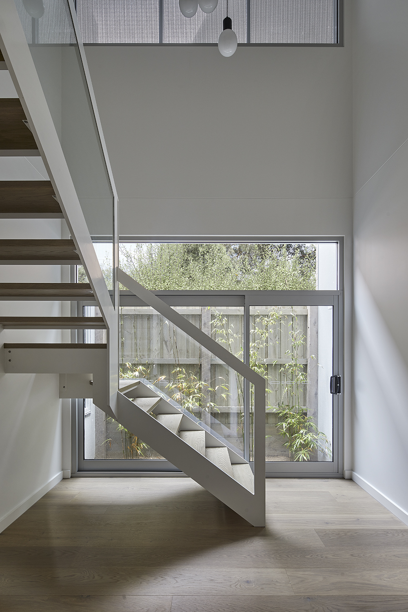
Words from our client
APC Build’s trades, site supervisors and management were a pleasure to work with and combine to create a great project outcome for us as Architect and for our clients.
“APC Build’s trades, site supervisors and management were a pleasure to work with and combine to create a great project outcome for us as Architect and for our clients. In trying times over 2021/2022, with supply and trade scarcity, the APC team’s persistence, and dedication to delivering high quality detail was outstanding. We commend APC Build for their commitment to our Middle Park townhouses project and look forward to future collaborations.”
— Daniel Yusko - Director MUSK Architecture Studio