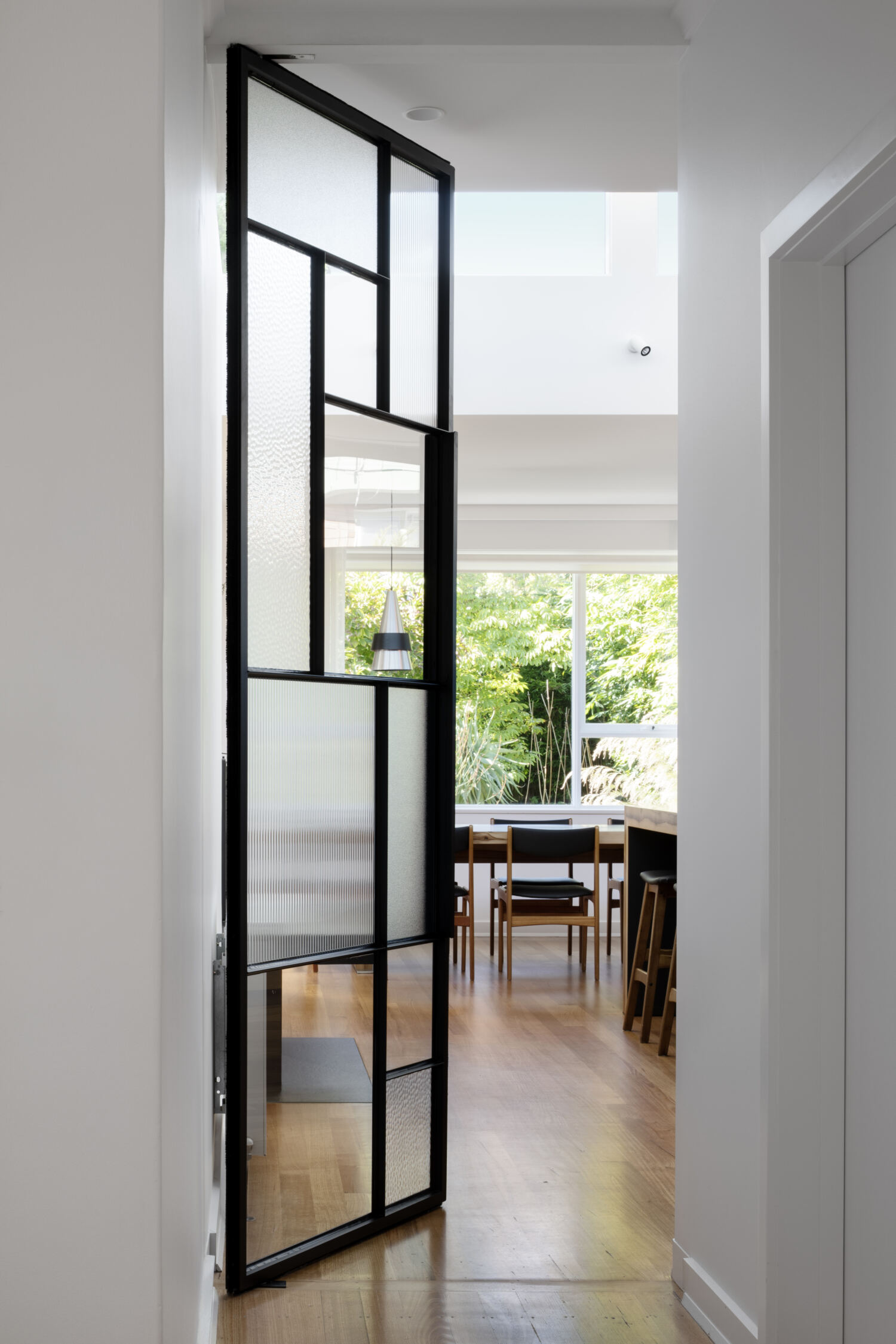
Legna Abode
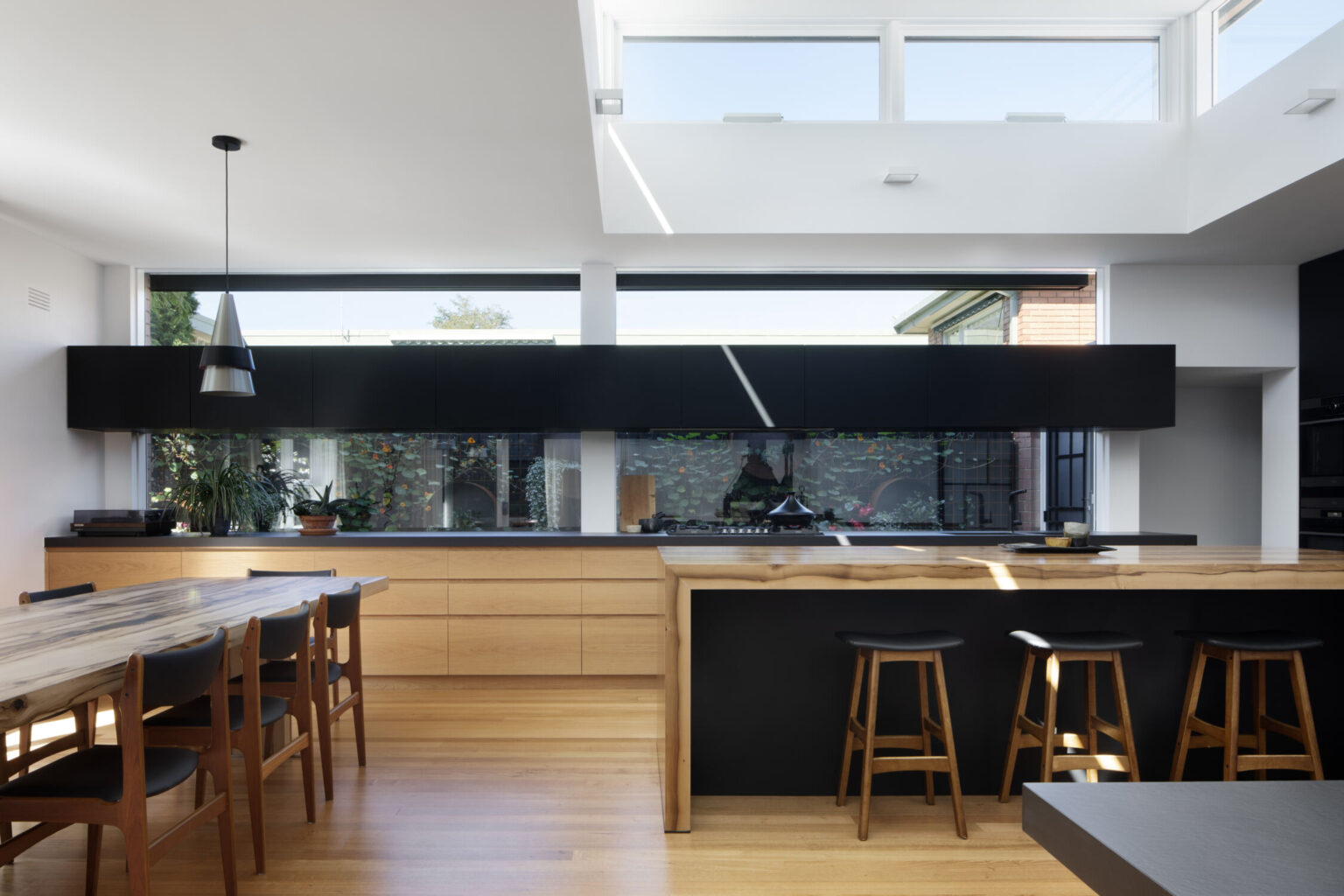
'The entire team worked seamlessly and the estimated 9 month job was completed ahead of schedule, remarkable…'
Phil & Jennifer
Clients
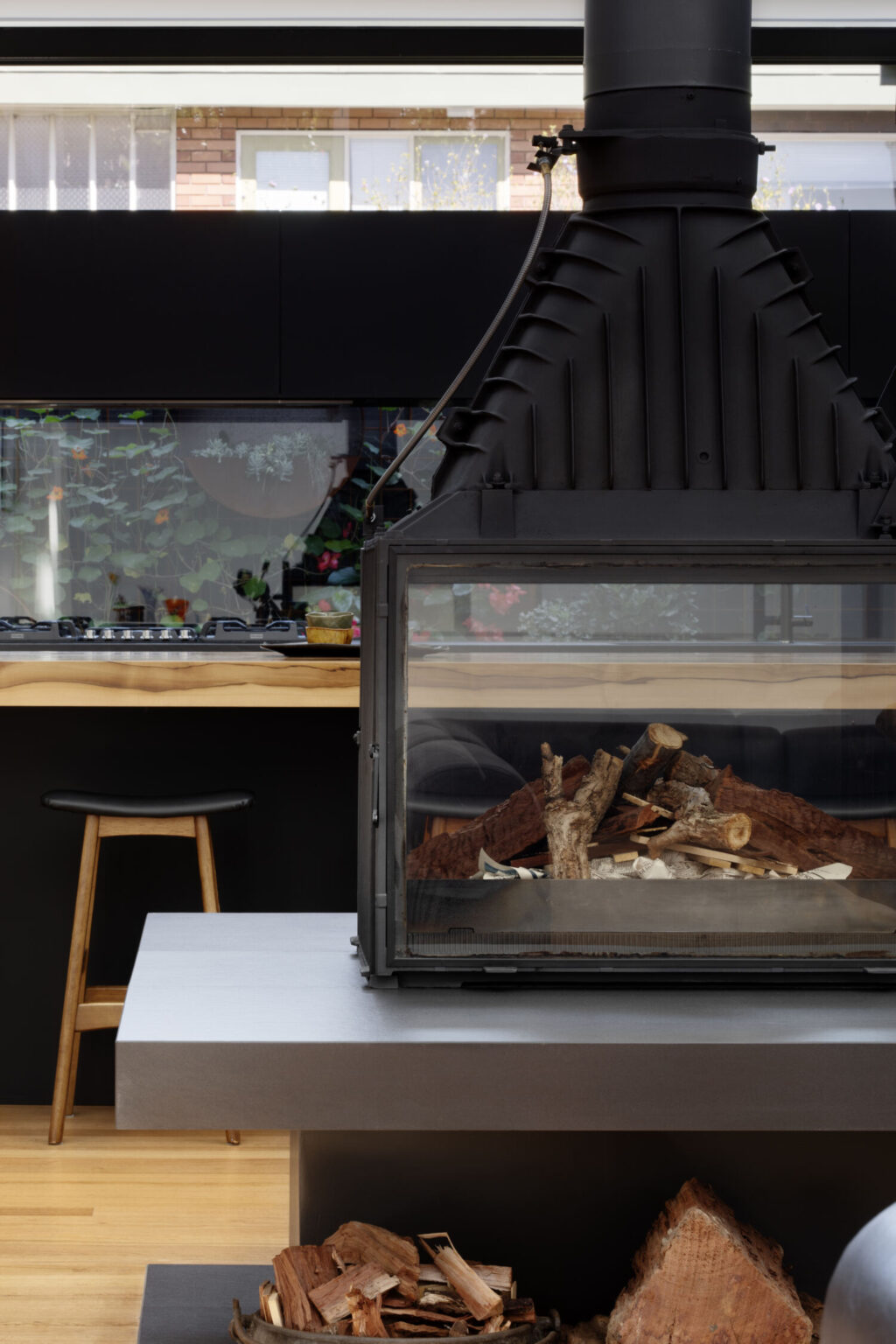
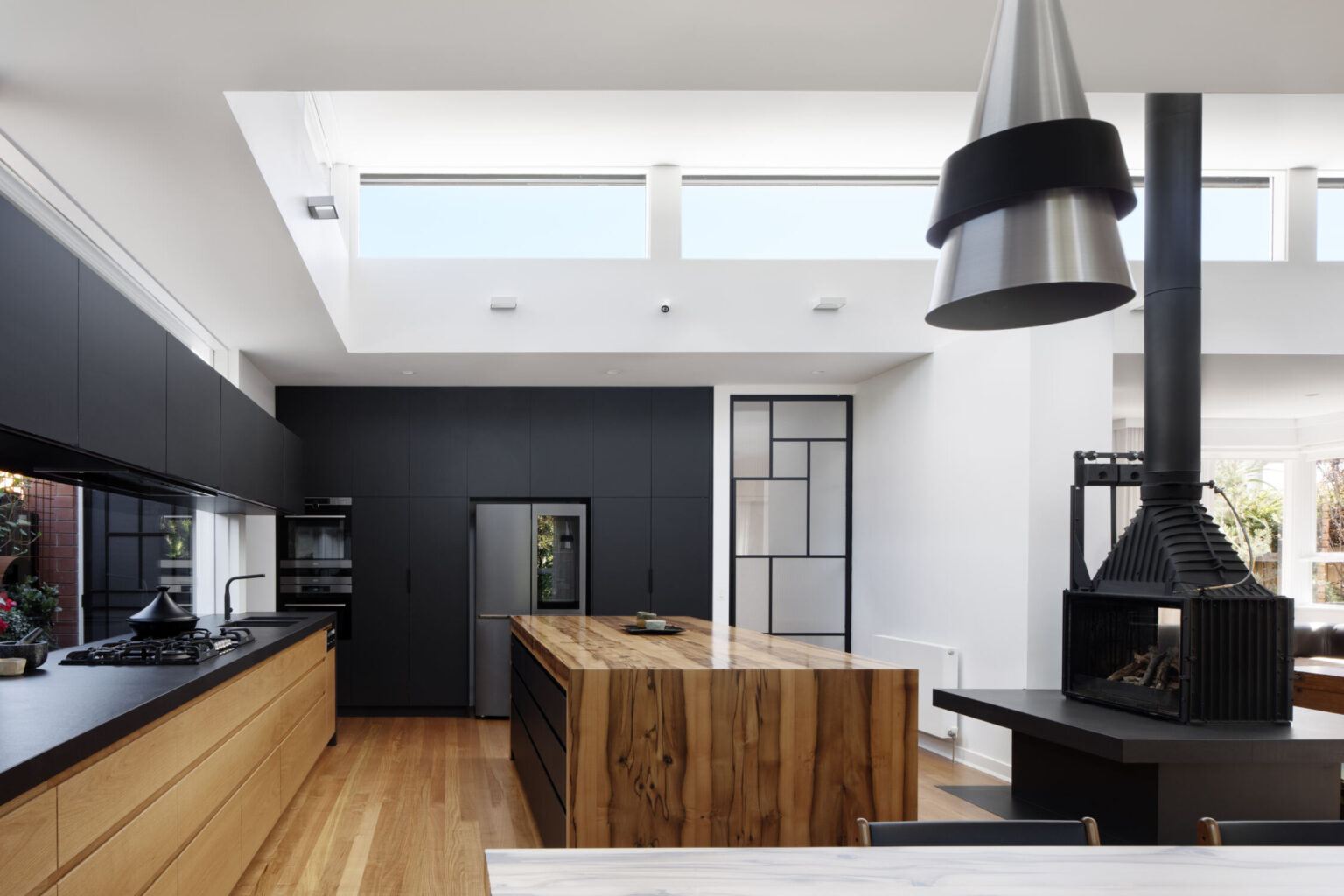
The introduction of a pop up roof with highlighted windows in the rear living / dining area transforms this space from feeling dense and dark to light filled and spacious. The modern kitchen with integrated appliances now spans the full breadth of the kitchen and dining area giving the home owner copious amounts of storage and bench space. The focal point of the home is the double sided Chiminese fire place. Sitting atop the floating solid formed hearth, this double sided cast iron fire place brings warmth and aesthetics to all parts of the rear addition while being complimented by the beautifully appointed American oak joinery in the family room. This home has been given new life and will now remain in its intended form for many years to come.
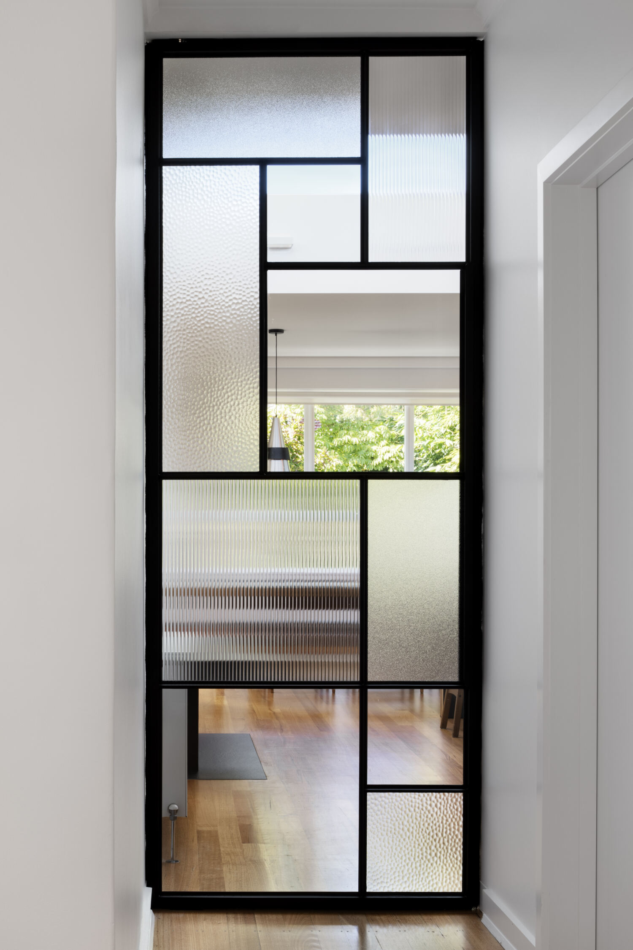
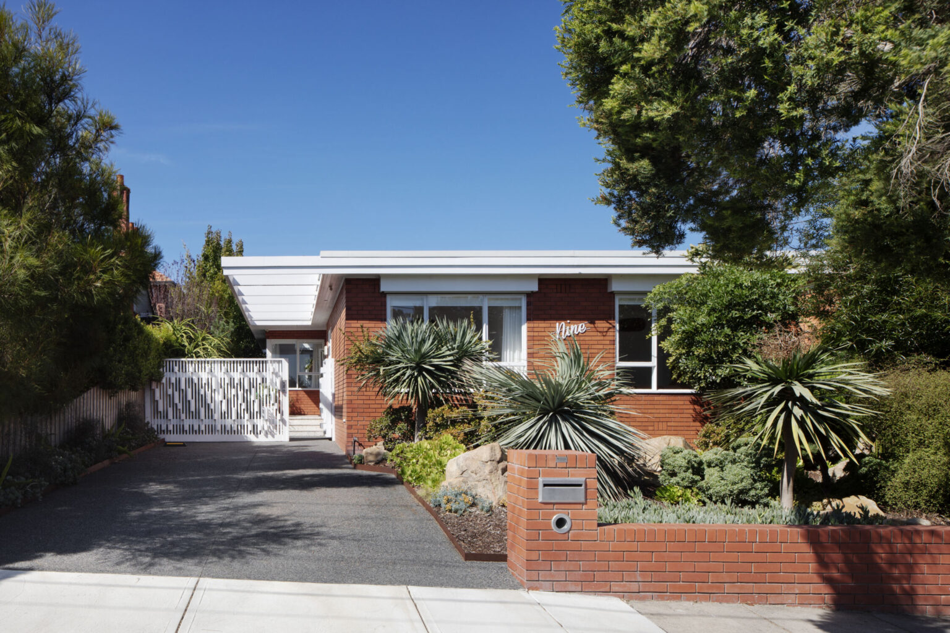
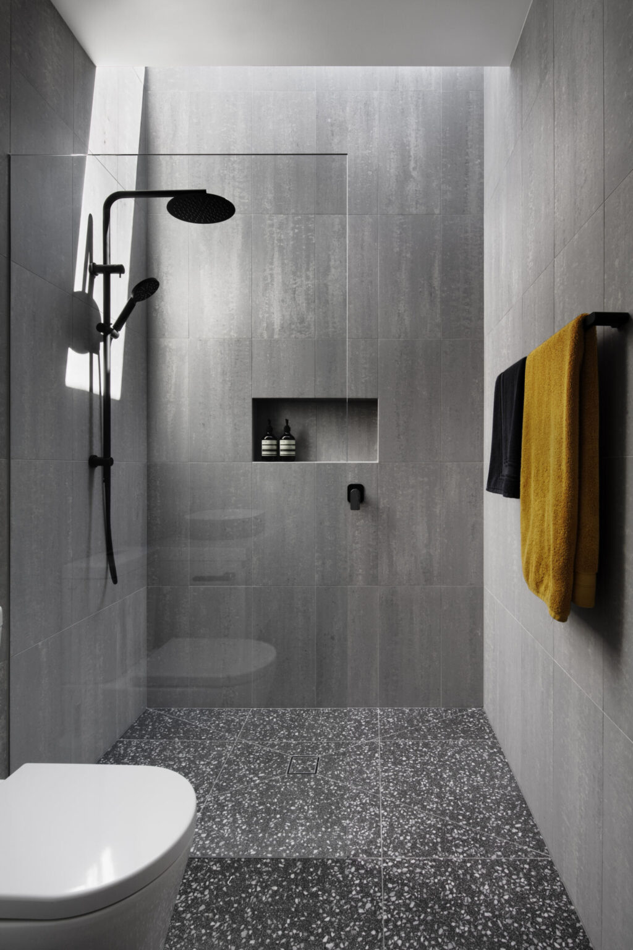
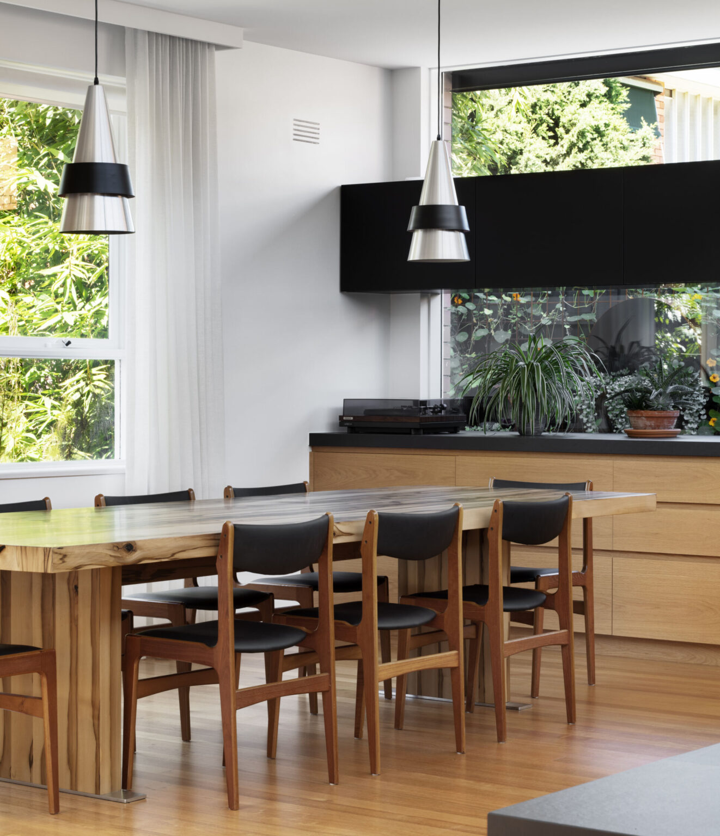
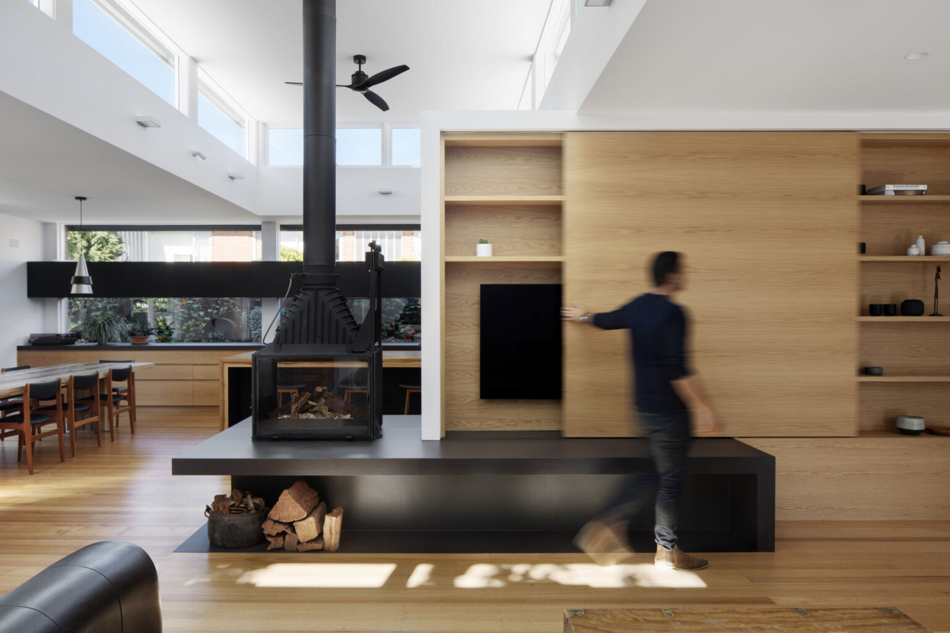

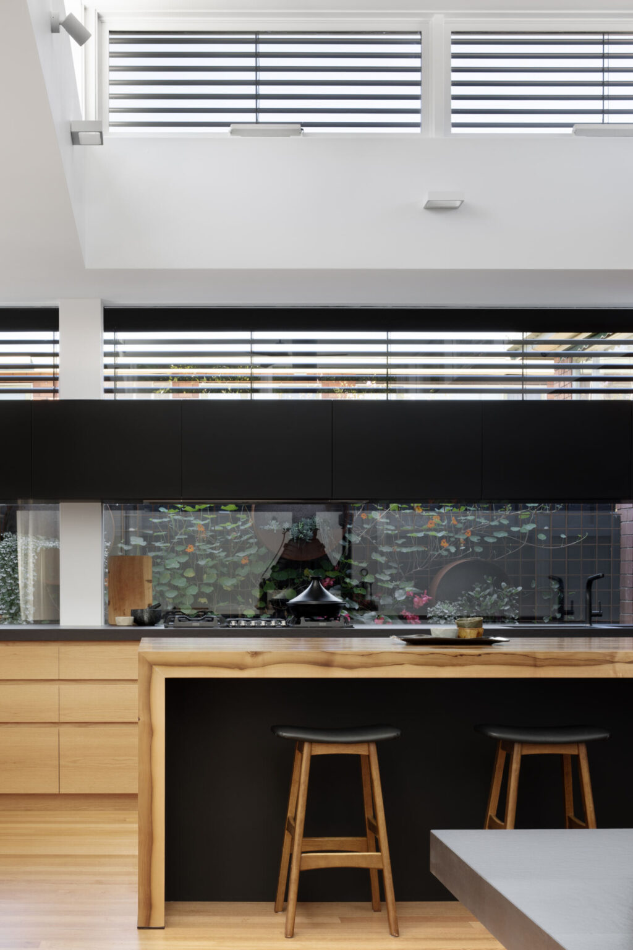

Words from our client
'The entire team worked seamlessly and the estimated 9 month job was completed ahead of schedule, remarkable…'
‘My wife and I feel much vindicated after initially meeting with Peter from APC Build and getting a feeling of confidence that we could work with them. We chose APC to extensively renovate our mid-century home in Elsternwick. The entire team worked seamlessly and the estimated 9 month job was completed ahead of schedule, remarkable… High quality construction and attention to detail, great project management, fantastic team and terrific trade’s people. We would highly recommend this company.’
— Phil & Jennifer