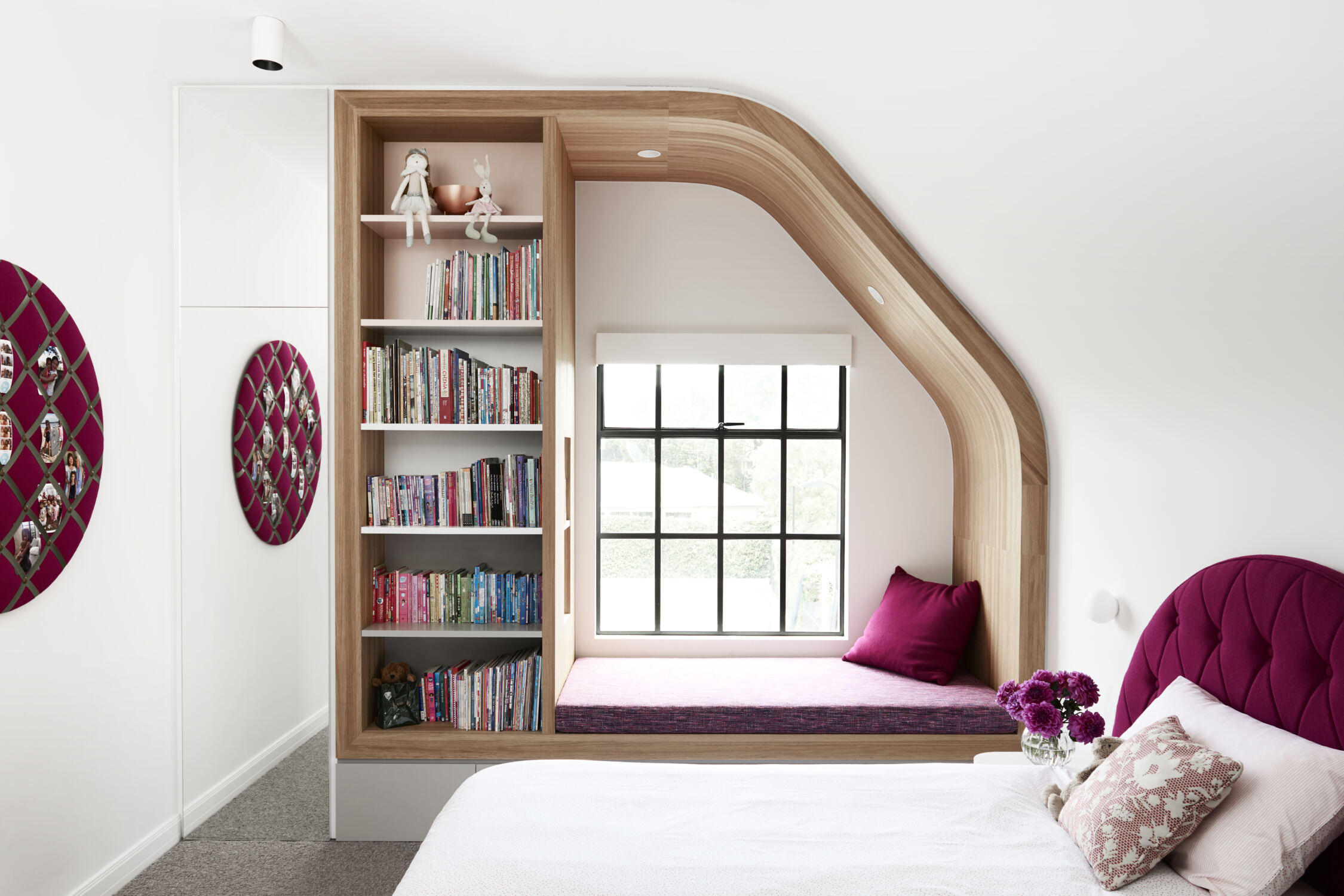
Attic Magic


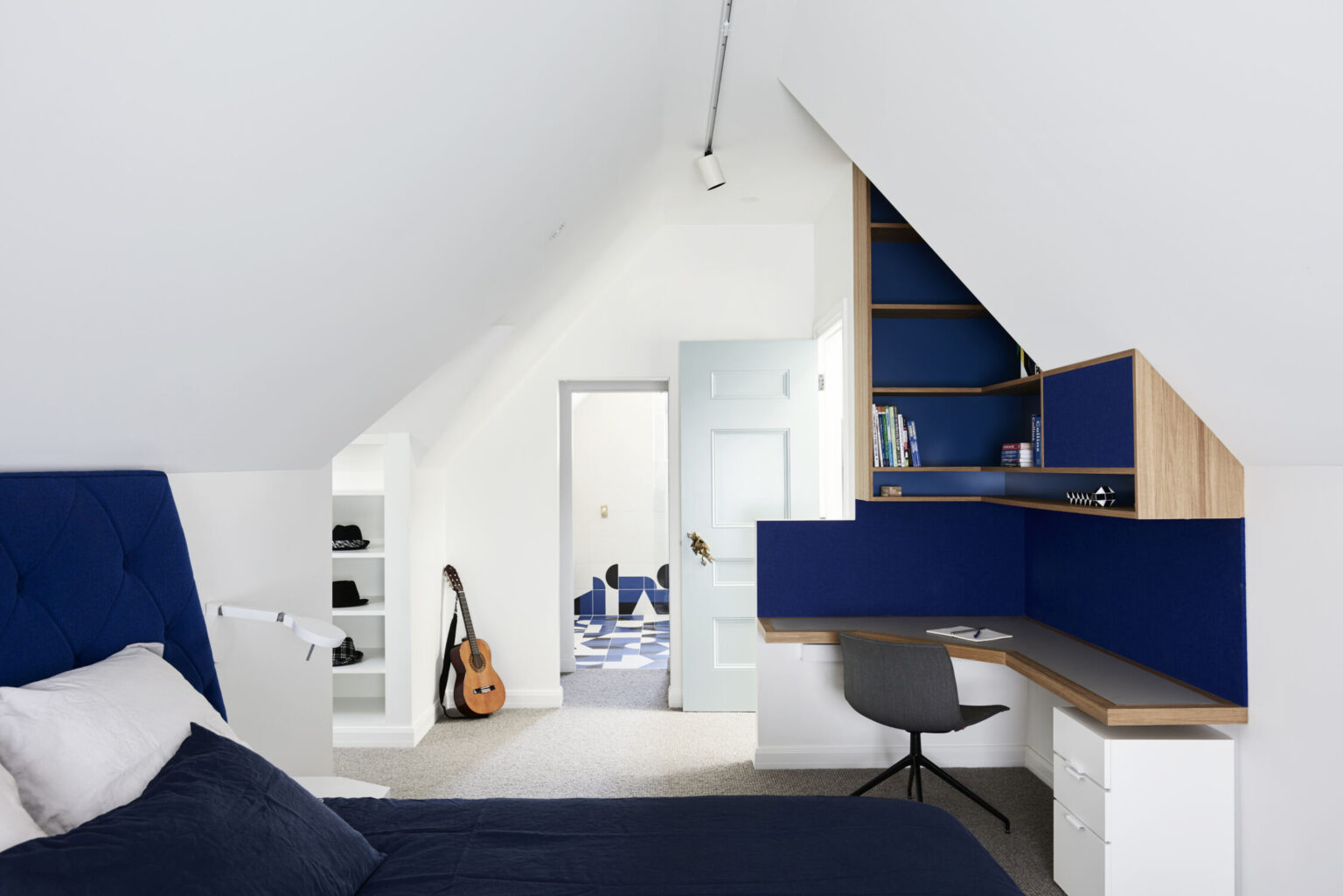
'What I particularly liked about Peter is that whenever a problem was encountered he had the depth of knowledge and experience to solve the problem in a calm and proactive nature.'
David
Client
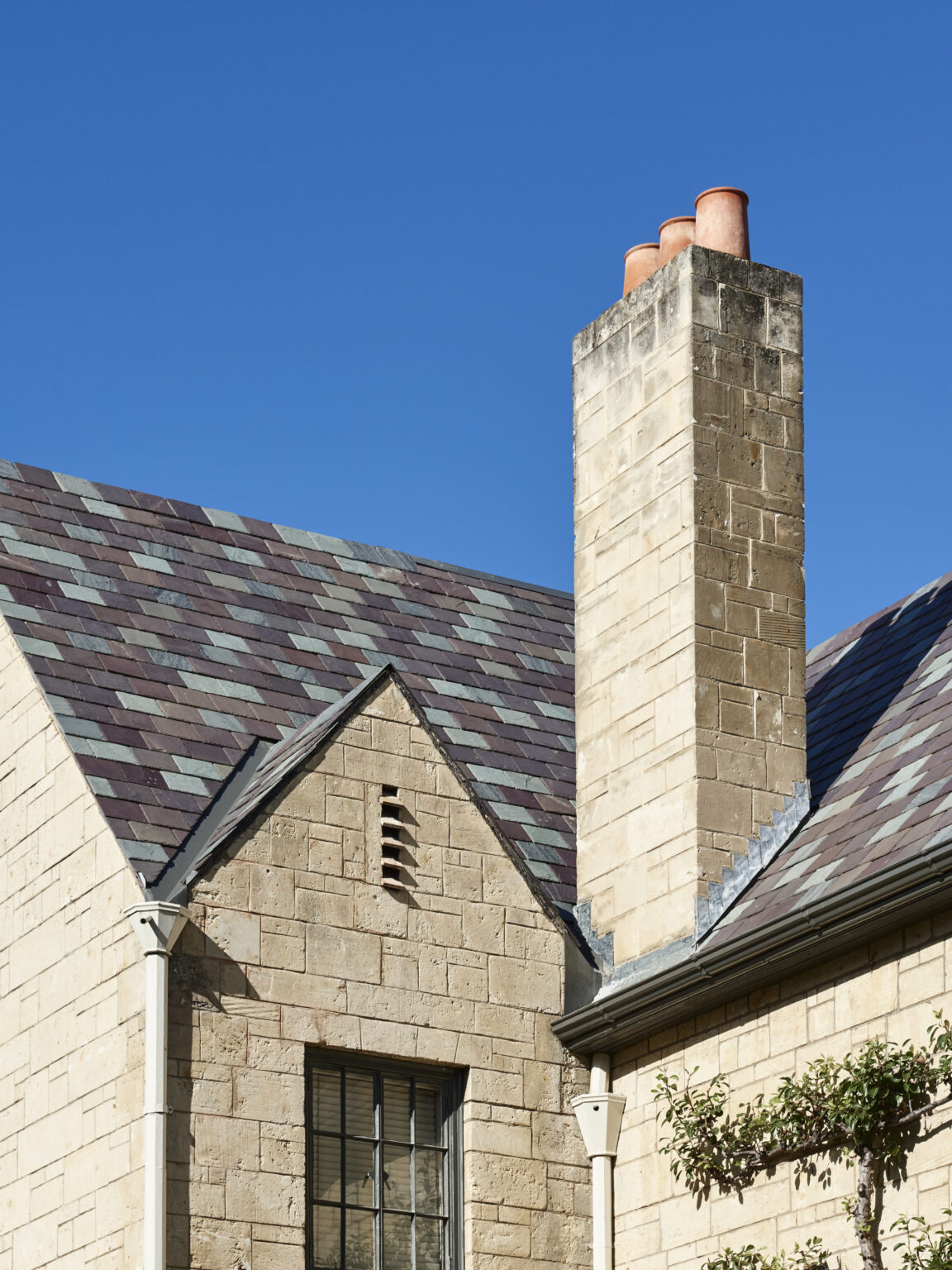
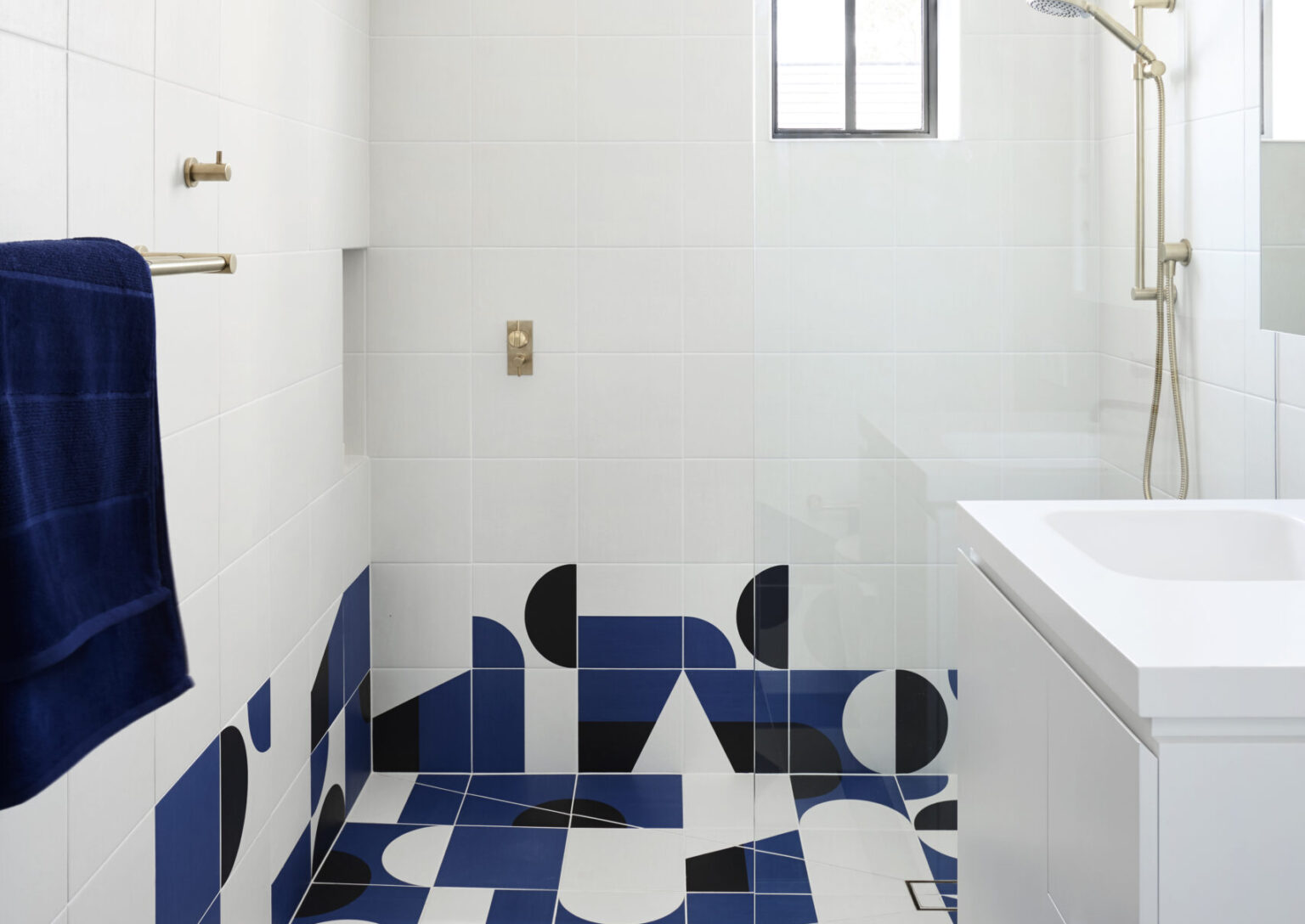
The project brief was to alter the existing attic roof structure to create two bedrooms with ensuites, walk-in robes and study areas – all whilst our client continued to live in the two levels below.
Creating openings in the heritage stone façade to install replica steel windows, replacing the existing slate roof through the heart of winter, bespoke joinery that was expertly crafted to follow the intricate room shapes and a myriad of detailed wood working features replicating and honouring existing detail of the home were all challenges successfully mastered.
Working closely with the architect, APC Build’s craft and depth of knowledge in traditional building techniques was key to the success in bringing this unique and exciting project to life.
Detailed function meets magical perfection
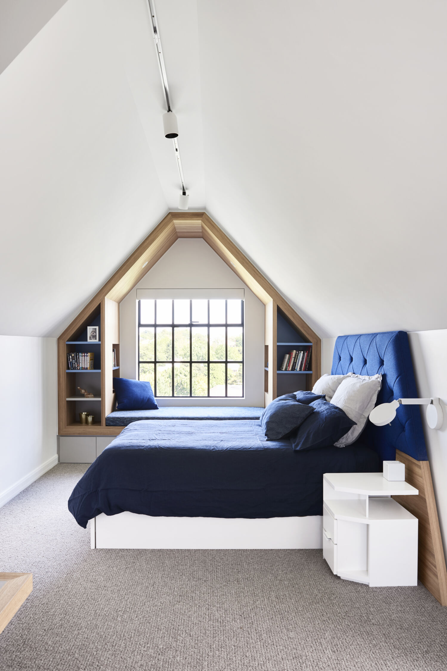
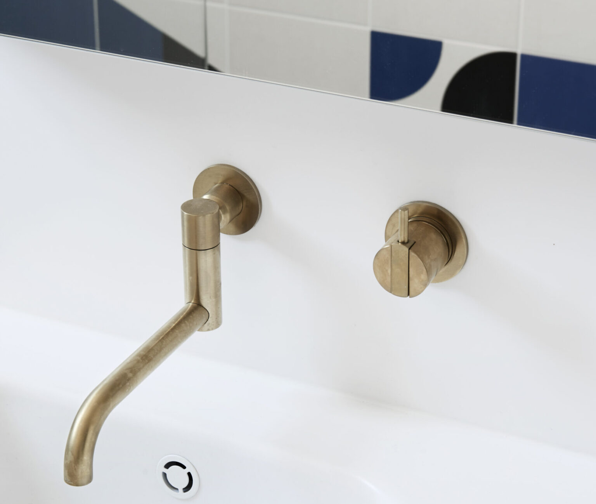
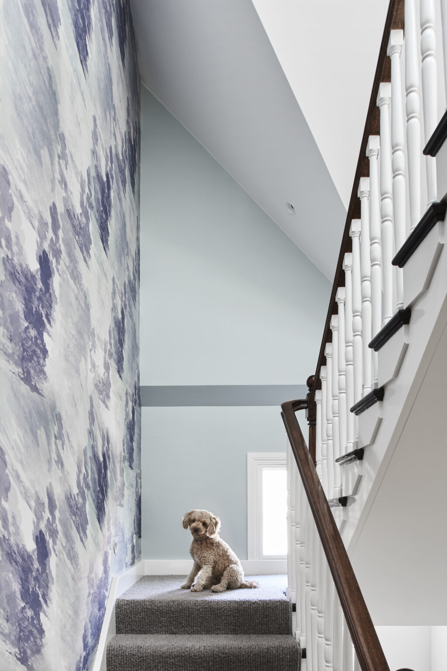
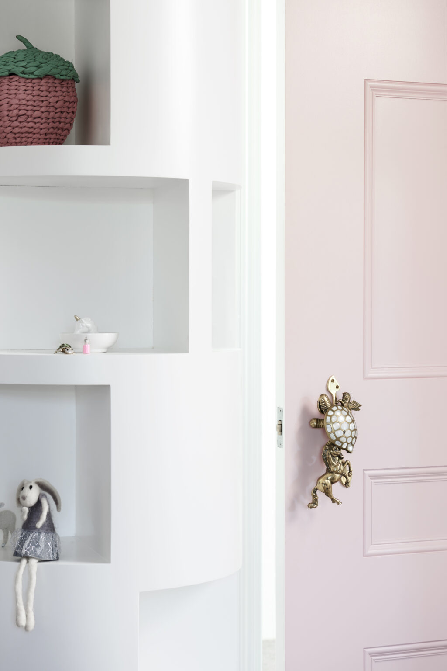
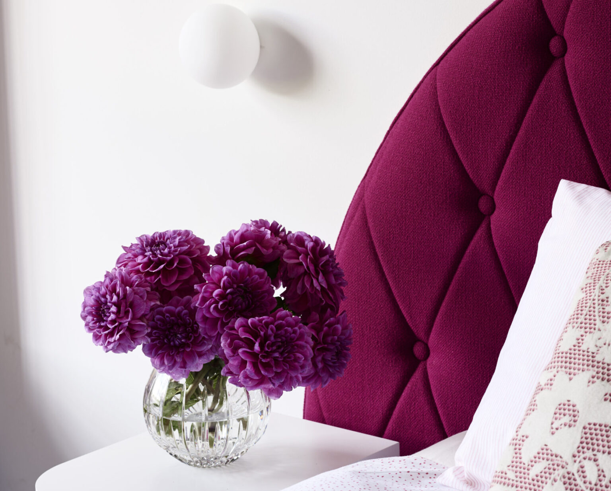
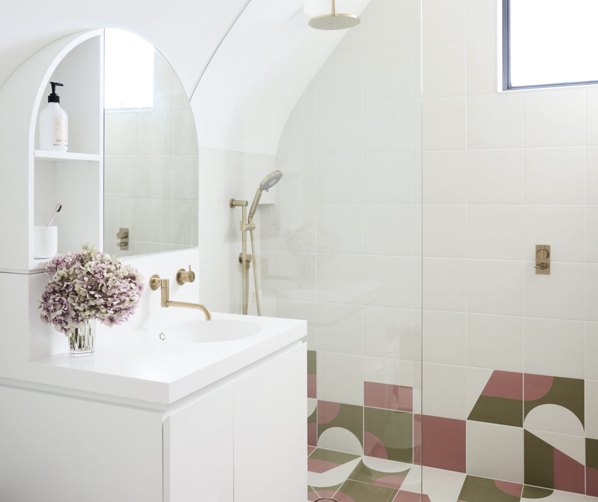
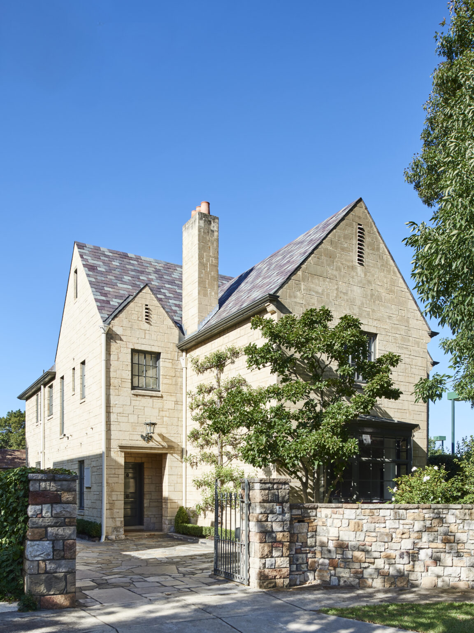
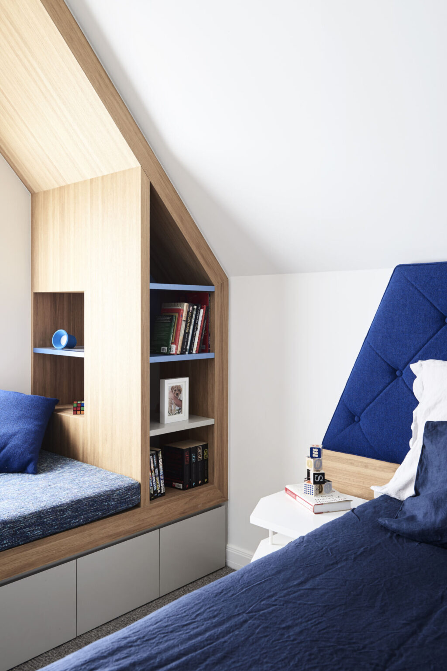
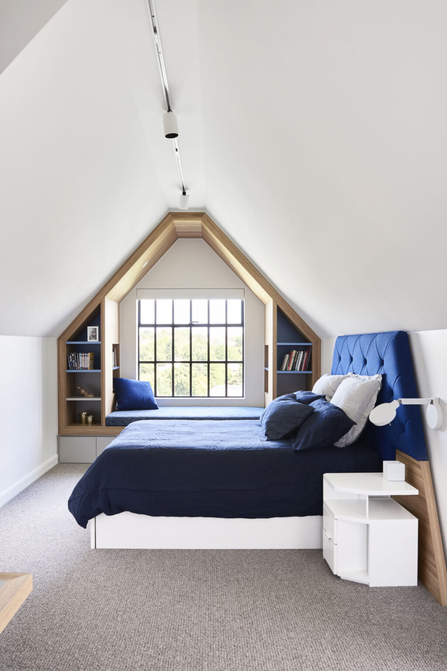
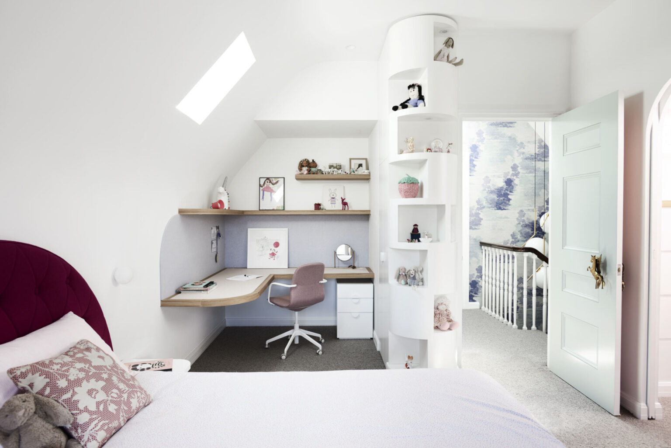
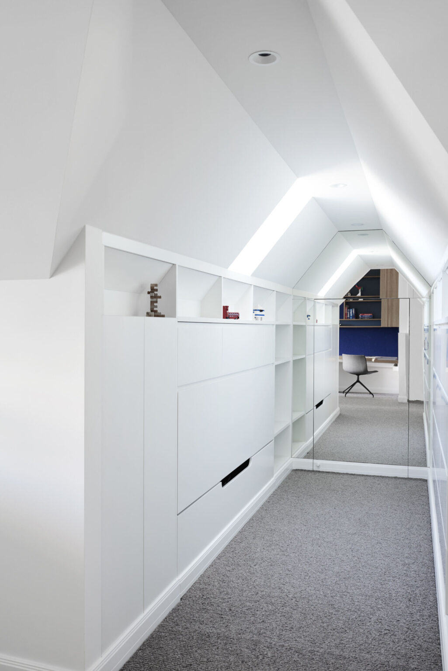
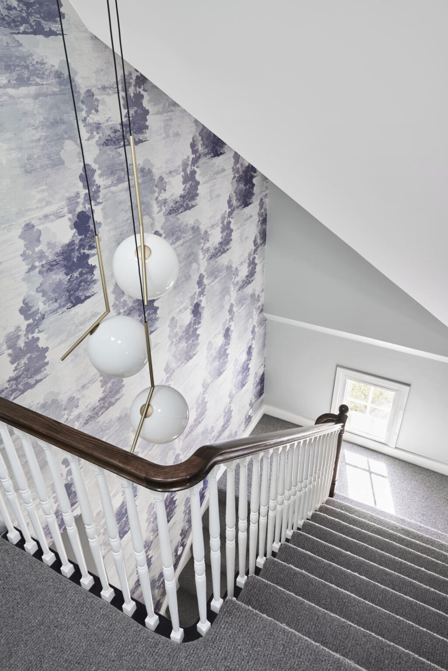
Words from our client
'Whenever a problem was encountered, they had the depth of knowledge and experience to solve the problem in a calm and proactive nature.'
‘I’ve worked with builders in the past, what I particularly liked about Peter is that when-ever a problem was encountered he had the depth of knowledge and experience to solve the problem in a calm and proactive nature.’
— David & Jasmine