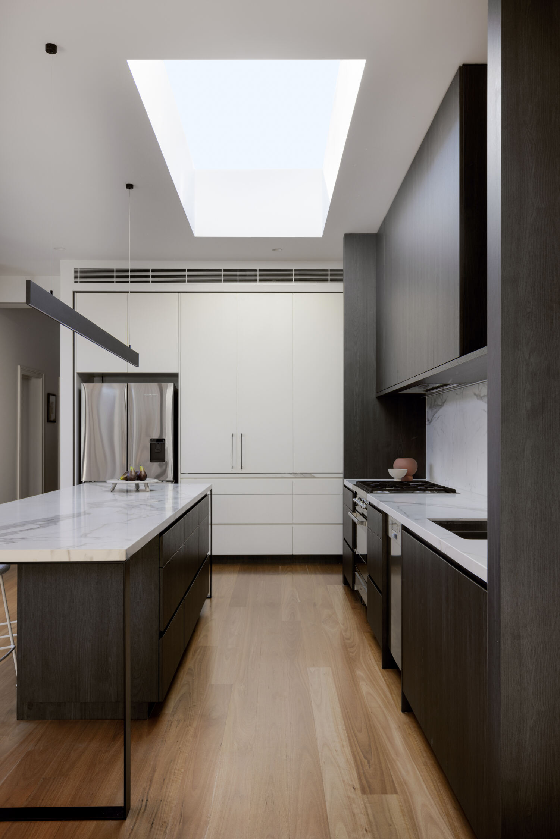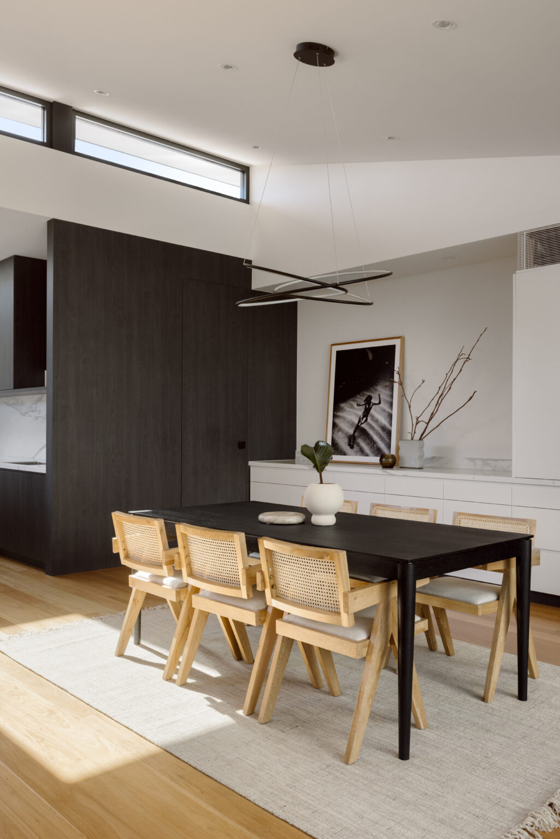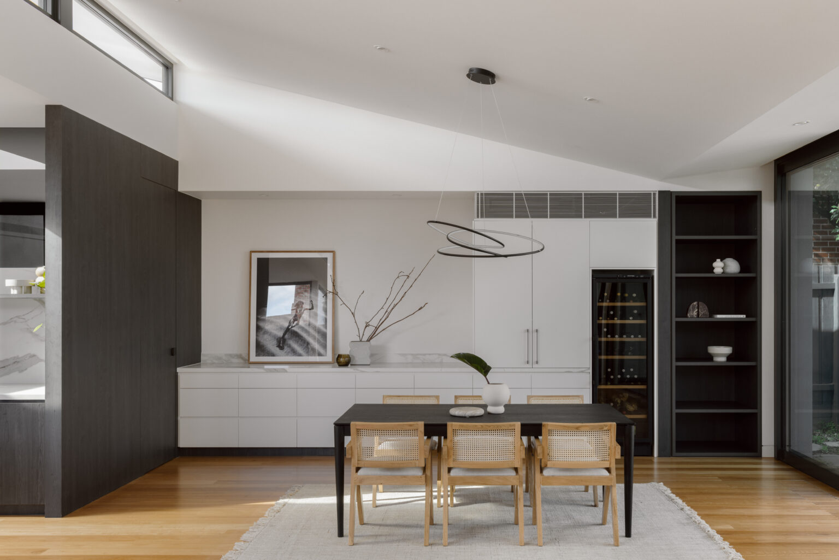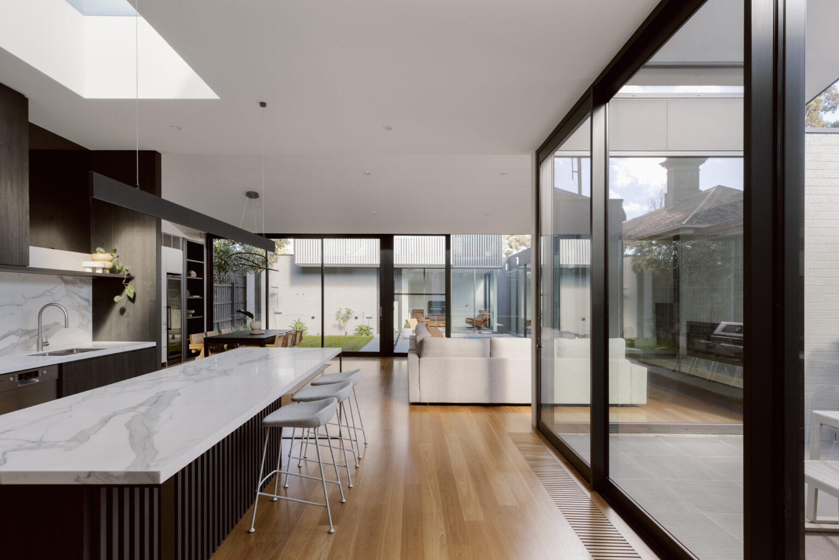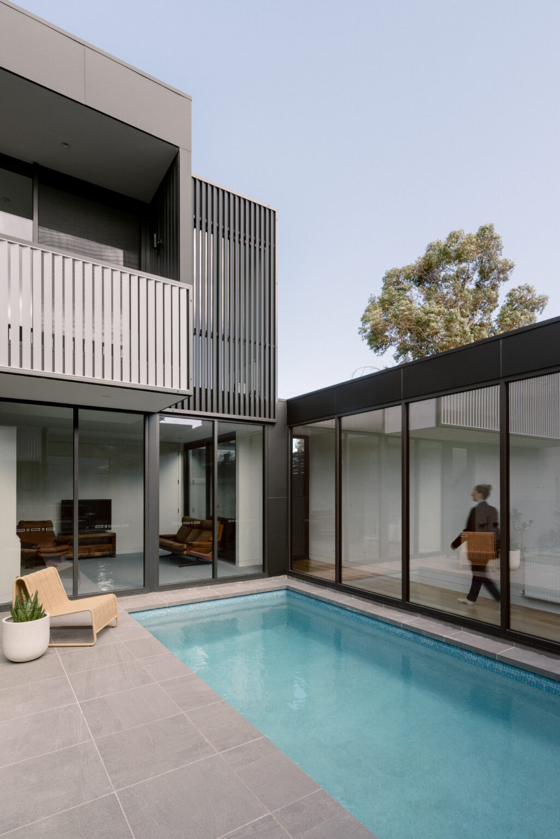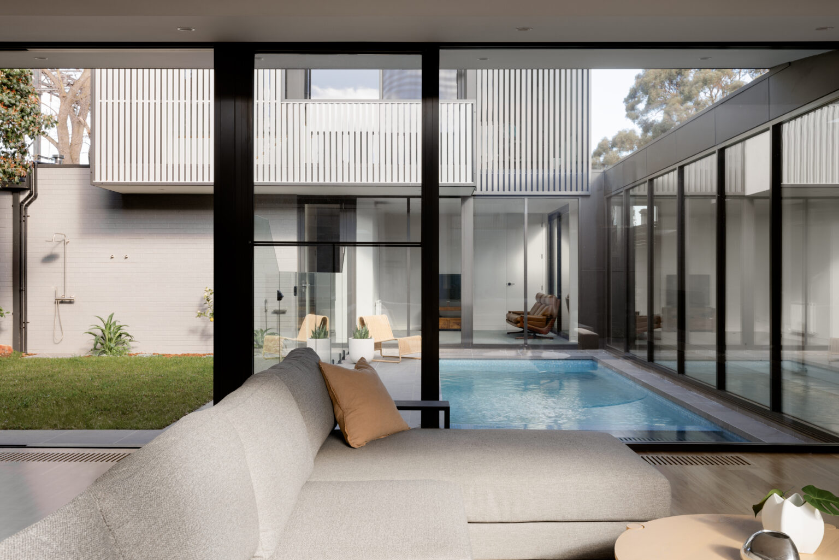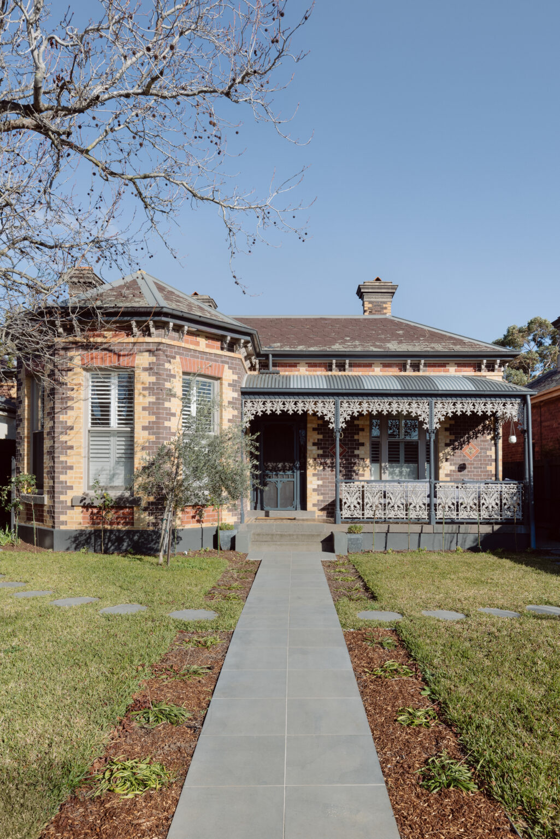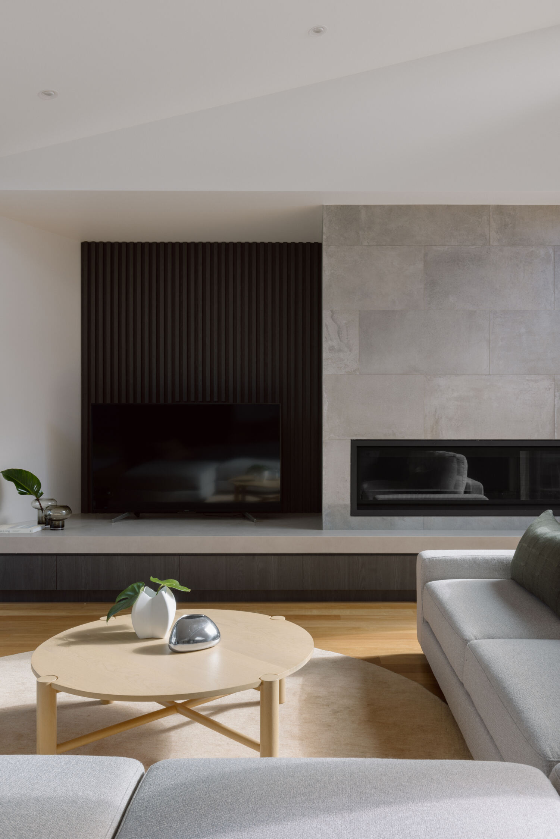
Tangen House
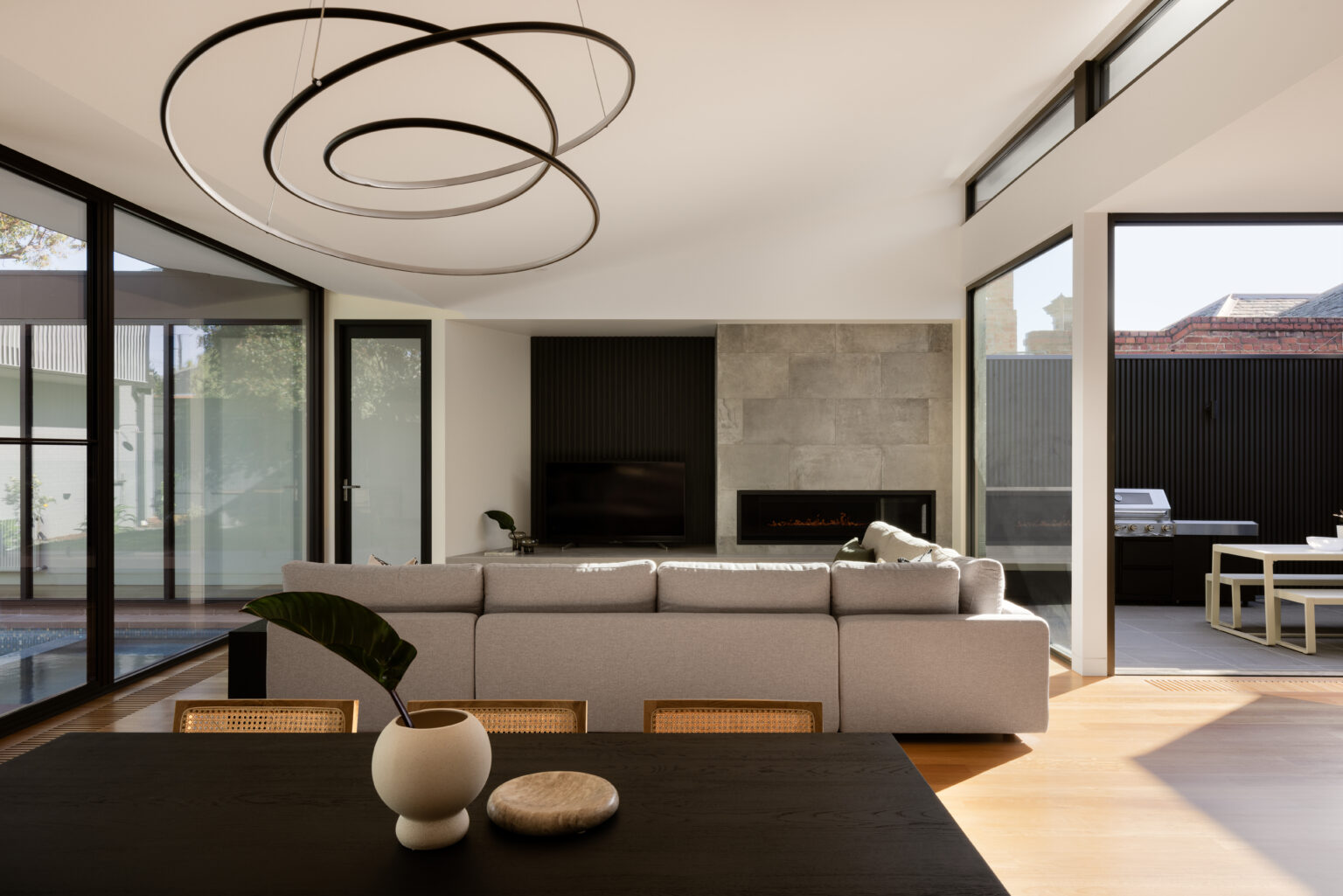
The original front section of the house has been carefully re-purposed as three bedrooms, a study, and two bathrooms. Beyond the historic façade, a modern extension reveals a spacious open-plan kitchen, dining, and living area – designed as the central hub for family gatherings. A glazed hallway wraps around the new swimming pool, guiding you to a rear structure that houses a self-contained residence for grandparents, a double garage, and a staircase leading to a dedicated children’s retreat.
A key design challenge was to bring natural light into the south-facing rear living spaces. This was achieved by integrating two internal courtyards, a large kitchen skylight, and a butterfly roof form with north-facing highlight windows, ensuring a bright, inviting environment throughout the year.
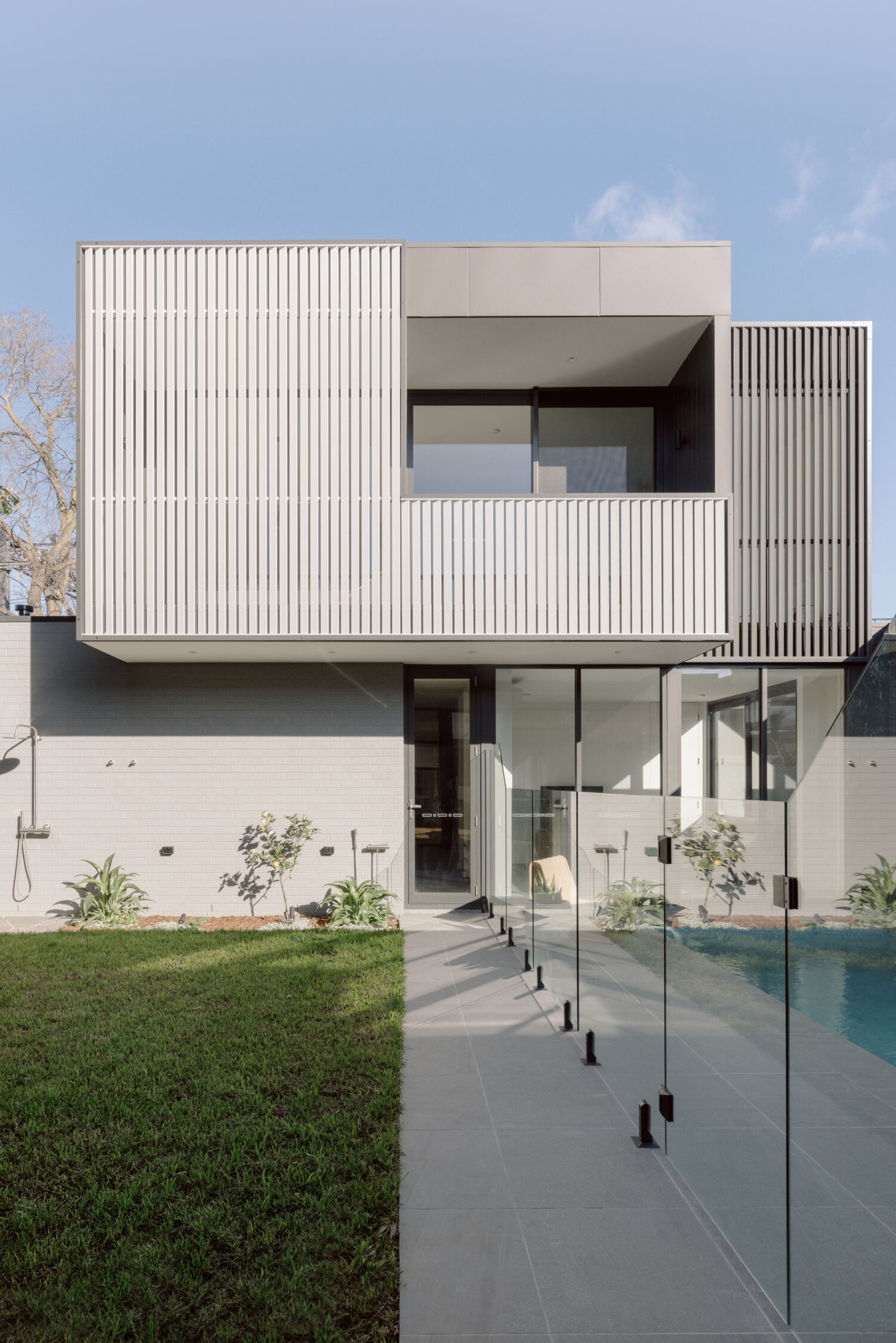
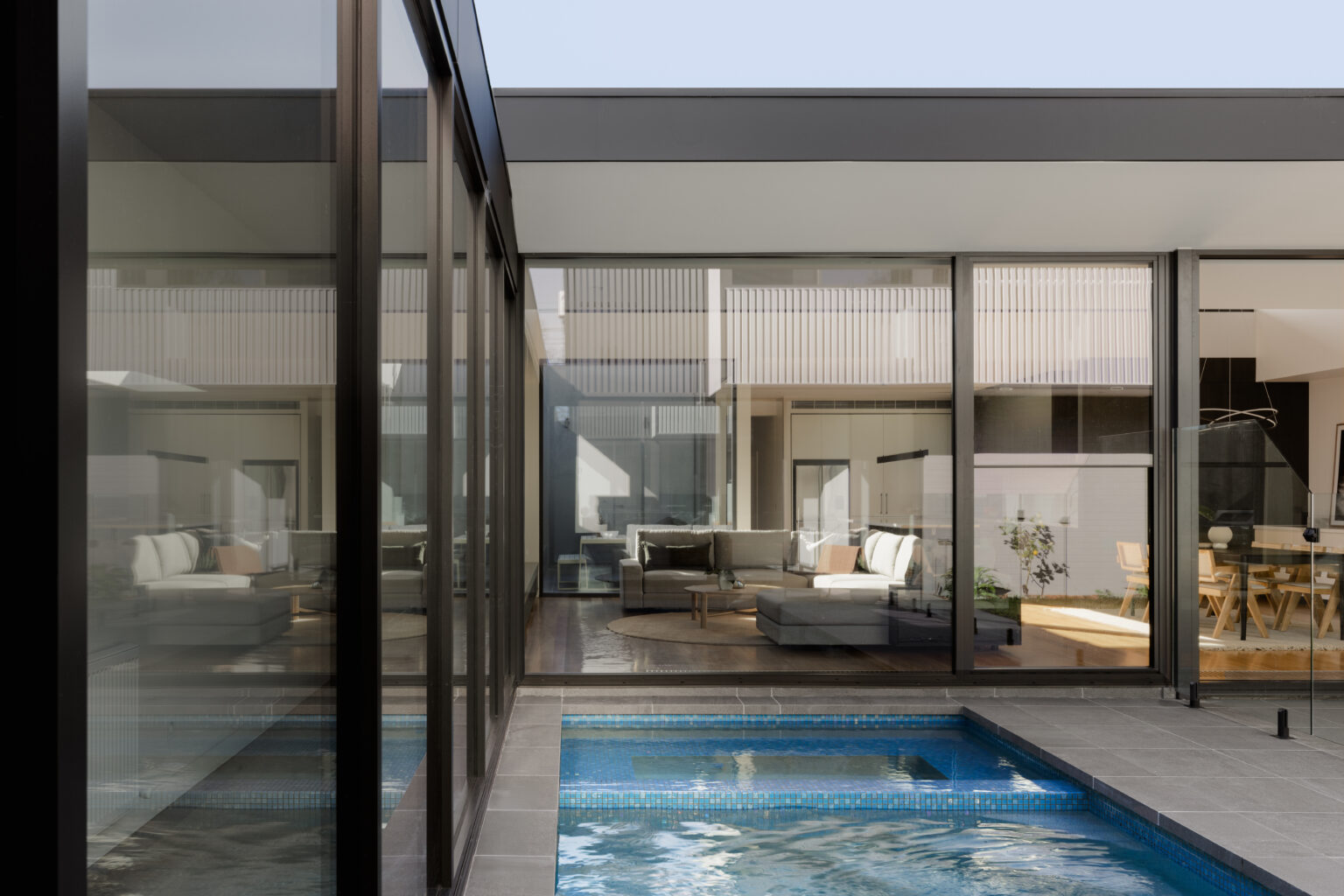
The interior design features a palette of natural blackbutt flooring, dark timber-veneered joinery, and large-format porcelain benchtops, with timber battens and mirrors adding layers of texture and visual interest.
In line with a strong commitment to sustainability, the project incorporates passive design principles to reduce energy consumption and minimize its carbon footprint. Key sustainable features include highly insulated double-glazed windows, extensive thermal insulation in walls and roofs, and high-performance building wraps to limit air leakage. The result is a home that remains comfortable year-round with minimal energy requirements.
